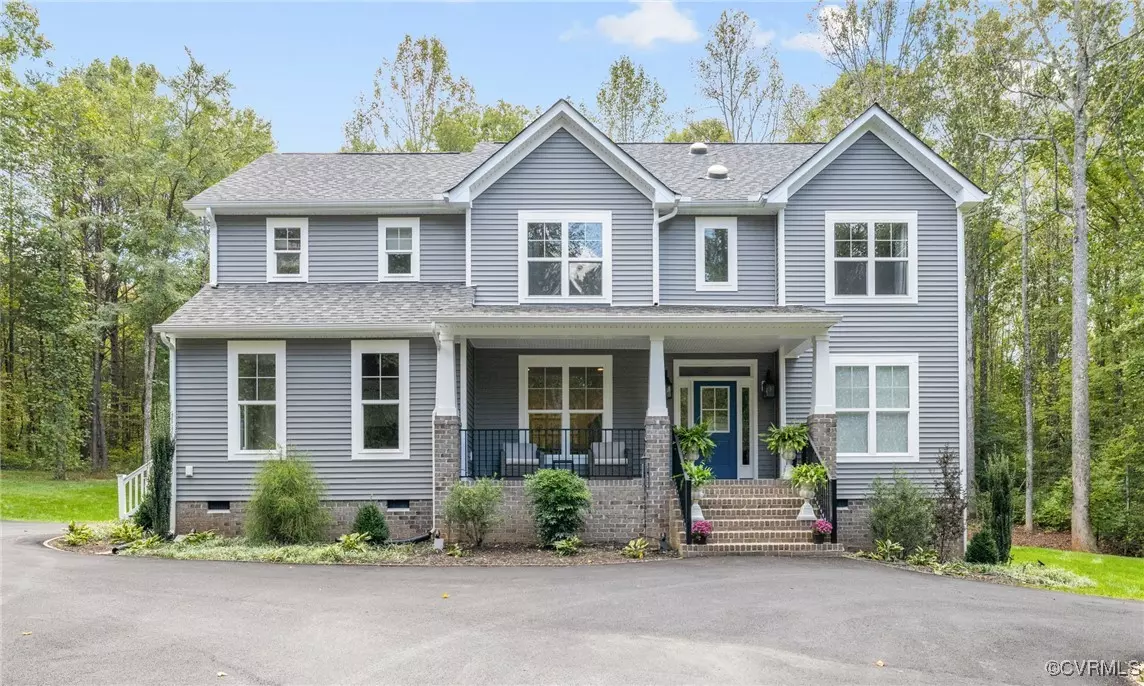
1705 Bridgewater BLF Maidens, VA 23102
5 Beds
7 Baths
3,687 SqFt
UPDATED:
10/19/2024 05:37 PM
Key Details
Property Type Single Family Home
Sub Type Single Family Residence
Listing Status Pending
Purchase Type For Sale
Square Footage 3,687 sqft
Price per Sqft $244
Subdivision Bridgewater
MLS Listing ID 2425289
Style Two Story,Transitional
Bedrooms 5
Full Baths 5
Half Baths 2
Construction Status Actual
HOA Y/N No
Year Built 2018
Annual Tax Amount $3,591
Tax Year 2024
Lot Size 3.530 Acres
Acres 3.53
Property Description
Location
State VA
County Goochland
Community Bridgewater
Area 24 - Goochland
Rooms
Basement Crawl Space
Interior
Interior Features Bedroom on Main Level, Ceiling Fan(s), Dining Area, Separate/Formal Dining Room, Eat-in Kitchen, Fireplace, Granite Counters, Hot Tub/Spa, Kitchen Island, Bath in Primary Bedroom, Main Level Primary, Pantry, Recessed Lighting, Cable TV, Walk-In Closet(s)
Heating Electric, Heat Pump, Zoned
Cooling Central Air, Zoned
Flooring Partially Carpeted, Vinyl
Fireplaces Number 1
Fireplaces Type Gas
Fireplace Yes
Appliance Built-In Oven, Cooktop, Dryer, Dishwasher, Electric Cooking, Electric Water Heater, Disposal, Microwave, Oven, Range, Refrigerator, Range Hood, Stove, Washer
Laundry Washer Hookup, Dryer Hookup
Exterior
Exterior Feature Deck, Hot Tub/Spa, Sprinkler/Irrigation, Porch, Paved Driveway
Pool In Ground, Pool
Waterfront No
Roof Type Shingle
Porch Front Porch, Deck, Porch
Garage No
Building
Lot Description Cul-De-Sac
Story 2
Sewer Septic Tank
Water Public
Architectural Style Two Story, Transitional
Level or Stories Two
Additional Building Shed(s)
Structure Type Drywall,Frame,Vinyl Siding,Wood Siding
New Construction No
Construction Status Actual
Schools
Elementary Schools Randolph
Middle Schools Goochland
High Schools Goochland
Others
Tax ID 32-18-0-29-0
Ownership Individuals






