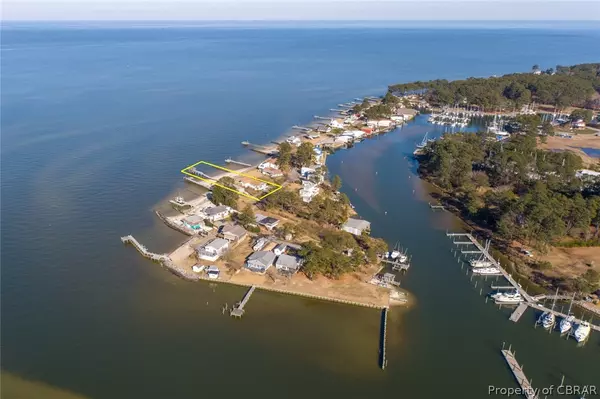$570,000
$597,500
4.6%For more information regarding the value of a property, please contact us for a free consultation.
660 Riverside DR Deltaville, VA 23043
3 Beds
2 Baths
1,347 SqFt
Key Details
Sold Price $570,000
Property Type Single Family Home
Sub Type Detached
Listing Status Sold
Purchase Type For Sale
Square Footage 1,347 sqft
Price per Sqft $423
Subdivision White Point Cove
MLS Listing ID 2103096
Sold Date 06/02/21
Style Bungalow,Cottage
Bedrooms 3
Full Baths 2
Construction Status Actual
HOA Y/N No
Year Built 1963
Annual Tax Amount $2,509
Tax Year 2020
Lot Size 0.390 Acres
Acres 0.39
Property Description
BEACH, BEACH, BEACH! DID I SAY BEACH? :) Very cute updated cottage with 3 bedrooms (have not obtained County septic records yet), 2 baths, and sweet fishing/workshop/tackle room. Great gathering spaces including brand new sunroom/river room with Breathtaking views all the way out to the Bay. Excellent water softener system, newer HVAC (Trane-salt water series with gas backup), gas fireplace on porch, EZ Breeze Pella windows and Cali Pro 100% waterproof flooring on newly finished river room. Multiple decks, nice kitchen with stainless appliances, pier and WIDE sandy beach.
Location
State VA
County Middlesex
Community White Point Cove
Area 112 - Middlesex
Direction 33 E toward Stingray Point...Stay straight onto Rt. 662...Straight onto Speck Ave...Left on Riverside Drive...660 is on the right.
Body of Water Rappahannock
Rooms
Basement Crawl Space
Interior
Interior Features Bedroom on Main Level, Ceiling Fan(s), Dining Area, Kitchen Island, Bath in Primary Bedroom, Main Level Primary, Solid Surface Counters
Heating Electric, Heat Pump
Cooling Central Air
Flooring Laminate, Wood
Fireplaces Number 1
Fireplaces Type Gas
Fireplace Yes
Window Features Storm Window(s)
Appliance Cooktop, Down Draft, Dryer, Dishwasher, Freezer, Microwave, Oven, Range, Refrigerator, Stove, Wine Cooler, Washer
Laundry Washer Hookup, Dryer Hookup
Exterior
Exterior Feature Deck, Dock, Lighting, Porch
Fence None
Pool None
Community Features Bulkhead
Waterfront Yes
Waterfront Description Beach Access,Bayfront,Dock Access,Mooring,Ocean Front,River Front,Waterfront
View Y/N Yes
View Water
Roof Type Composition
Porch Screened, Deck, Porch
Garage No
Building
Lot Description Beach Front, Waterfront
Story 1
Sewer Septic Tank
Water Well
Architectural Style Bungalow, Cottage
Level or Stories One
Structure Type Drywall,Frame,Vinyl Siding
New Construction No
Construction Status Actual
Schools
Elementary Schools Middlesex
Middle Schools Saint Clare Walker
High Schools Middlesex
Others
Tax ID 41-53-63
Ownership Individuals
Security Features Security System
Financing Conventional
Read Less
Want to know what your home might be worth? Contact us for a FREE valuation!

Our team is ready to help you sell your home for the highest possible price ASAP

Bought with Isabell K. Horsley Real Estate
GET MORE INFORMATION

REALTOR® | License ID: 0225219826





