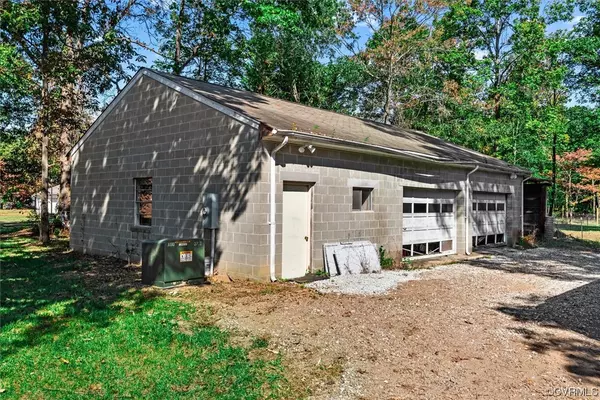$535,000
$545,000
1.8%For more information regarding the value of a property, please contact us for a free consultation.
3599 Venter RD Aylett, VA 23009
5 Beds
4 Baths
3,219 SqFt
Key Details
Sold Price $535,000
Property Type Single Family Home
Sub Type Single Family Residence
Listing Status Sold
Purchase Type For Sale
Square Footage 3,219 sqft
Price per Sqft $166
Subdivision Aylett
MLS Listing ID 2326100
Sold Date 03/14/24
Style Ranch
Bedrooms 5
Full Baths 4
Construction Status Actual
HOA Y/N No
Year Built 1967
Annual Tax Amount $1,955
Tax Year 2023
Lot Size 2.780 Acres
Acres 2.78
Property Description
Modern country homestead w/animal fencing, barns, gardens,outbuildings, compost pens, etc..5 Beds 4 bath renovated home w/in ground pool on 3 acres! Fully remodeled kitchen w/pantry,new stainless steele appliances, butcher block counters,cabinets, backsplash & new LVP flooring. Two main level floor primary bedrooms with two baths on main level & upstairs w/ large bedrooms & ceiling fans. Primary bedroom on second level has beautiful exposed wood beams. Every bathroom has custom tilework. Solid hardwood floors upstairs & plush carpet. Custom built in kids play area in bedroom. Main Floor Laundry room & bonus upstairs laundry hook up area! Two car attached garage fully heated & cooled w/conditioned rec room area,bathroom, & wet bar. NEW DUAL UNIT HVAC! NEW POOL PUMP & LINER! ...PLUS 4 CAR DETACHED GARAGE/WORKSHOP area w/separate electric meter. Three wells located on property-- perfect for gardening & animals! Outside features tons of landscaping, deck, sidewalks, garden areas, fencing, fruit tree orchard, animal paddocks, perineal flowers planted, and more! Close to shopping, dining, schools, & rt 360! NO HOA! HIGH SPEED INTERNET! 3.25% ASSUMABLE LOAN RATE. Move in w/solar panels paid off!! 6K GARAGE DOOR CREDIT INCLUDED!! OFFER TODAY!!
Location
State VA
County King William
Community Aylett
Area 43 - King William
Direction VA 30 E, left onto SR 611/Ventor Rd home on the left
Rooms
Basement Crawl Space
Interior
Interior Features Beamed Ceilings, Wet Bar, Bookcases, Built-in Features, Bedroom on Main Level, Butler's Pantry, Breakfast Area, Ceiling Fan(s), Dining Area, Double Vanity, Eat-in Kitchen, High Ceilings, High Speed Internet, Jetted Tub, Bath in Primary Bedroom, Main Level Primary, Multiple Primary Suites, Pantry, Recessed Lighting, Solid Surface Counters, Cable TV
Heating Electric, Heat Pump, Solar
Cooling Electric
Flooring Partially Carpeted, Tile, Vinyl, Wood
Appliance Dryer, Dishwasher, Electric Water Heater, Oven, Refrigerator, Stove, Washer, ENERGY STAR Qualified Appliances
Laundry Washer Hookup, Dryer Hookup
Exterior
Exterior Feature Deck, Lighting, Out Building(s), Porch, Storage, Shed, Paved Driveway
Garage Attached
Garage Spaces 4.0
Fence Mixed, Fenced
Pool Concrete, In Ground, Outdoor Pool, Pool Equipment, Pool, Private
Community Features Sidewalks
Waterfront No
Roof Type Composition,Shingle
Present Use Livestock
Topography Level
Handicap Access Accessible Full Bath, Accessible Bedroom, Accessible Kitchen
Porch Patio, Deck, Porch
Garage Yes
Building
Lot Description Fruit Trees, Landscaped, Wooded, Level
Sewer Septic Tank
Water Well
Architectural Style Ranch
Additional Building Barn(s), Garage(s), Outbuilding, Stable(s), Shed(s), Utility Building(s)
Structure Type Drywall,Frame,Vinyl Siding
New Construction No
Construction Status Actual
Schools
Elementary Schools Acquinton
Middle Schools Hamilton Holmes
High Schools King William
Others
Tax ID 21-60O
Ownership Individuals
Security Features Smoke Detector(s)
Financing Conventional
Read Less
Want to know what your home might be worth? Contact us for a FREE valuation!

Our team is ready to help you sell your home for the highest possible price ASAP

Bought with EXP Realty LLC
GET MORE INFORMATION

REALTOR® | License ID: 0225219826





