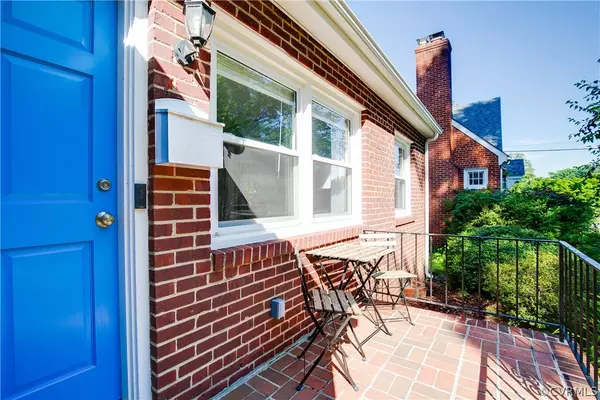$475,000
$425,000
11.8%For more information regarding the value of a property, please contact us for a free consultation.
4917 Wythe AVE Henrico, VA 23226
3 Beds
2 Baths
1,409 SqFt
Key Details
Sold Price $475,000
Property Type Single Family Home
Sub Type Single Family Residence
Listing Status Sold
Purchase Type For Sale
Square Footage 1,409 sqft
Price per Sqft $337
Subdivision Patterson Place
MLS Listing ID 2413280
Sold Date 07/25/24
Style Mid-Century Modern,Ranch
Bedrooms 3
Full Baths 1
Half Baths 1
Construction Status Approximate
HOA Y/N No
Year Built 1954
Annual Tax Amount $2,555
Tax Year 2023
Lot Size 4,852 Sqft
Acres 0.1114
Property Description
Welcome to this delightful home, perfectly situated with the unique advantage of being in Henrico County while a portion of the lot extends into Richmond city. This exceptional location offers the flexibility to choose between Richmond or Henrico schools!
As you step inside, you'll be greeted by an inviting floor plan that seamlessly connects the living, dining, & kitchen. The kitchen has stainless steel appliances, brand new white shaker cabinets and quartz countertop! There is a large utility room connected to the kitchen, which has built in cabinets for ample pantry storage!
The home boasts beautiful hardwood floors throughout, and many of the rooms have been freshly painted by professionals, giving the entire space a bright and modern feel. Step outside to a large freshly stained deck and the fully fenced backyard. There is a 10'x12' detached storage shed with electricity, providing a great spot for storage or even a workshop.
For those who require even more storage, the home offers a pull-down attic with over 800 square feet of floored space and a ceiling height of 6'5". This versatile area can accommodate a variety of storage requirements, making organization a breeze.
Location
State VA
County Henrico
Community Patterson Place
Area 22 - Henrico
Interior
Interior Features Bookcases, Built-in Features, Bedroom on Main Level, Ceiling Fan(s), Dining Area, Separate/Formal Dining Room, Eat-in Kitchen, Granite Counters, Main Level Primary
Heating Forced Air, Natural Gas
Cooling Central Air
Flooring Tile, Vinyl, Wood
Fireplace No
Window Features Thermal Windows
Appliance Dryer, Dishwasher, Exhaust Fan, Electric Cooking, Gas Water Heater, Ice Maker, Refrigerator, Stove, Washer
Laundry Washer Hookup, Dryer Hookup
Exterior
Exterior Feature Deck, Storage, Shed
Fence Back Yard, Fenced, Privacy
Pool None
Waterfront No
Roof Type Composition
Topography Level
Porch Front Porch, Deck
Garage No
Building
Lot Description Level
Story 1
Sewer Public Sewer
Water Public
Architectural Style Mid-Century Modern, Ranch
Level or Stories One
Additional Building Shed(s)
Structure Type Aluminum Siding,Brick,Drywall,Frame
New Construction No
Construction Status Approximate
Schools
Elementary Schools Crestview
Middle Schools Tuckahoe
High Schools Freeman
Others
Tax ID 772-734-6766
Ownership Individuals
Financing Conventional
Read Less
Want to know what your home might be worth? Contact us for a FREE valuation!

Our team is ready to help you sell your home for the highest possible price ASAP

Bought with Joyner Fine Properties
GET MORE INFORMATION

REALTOR® | License ID: 0225219826





