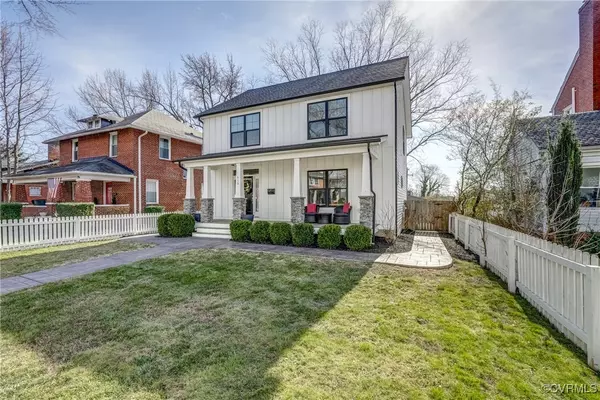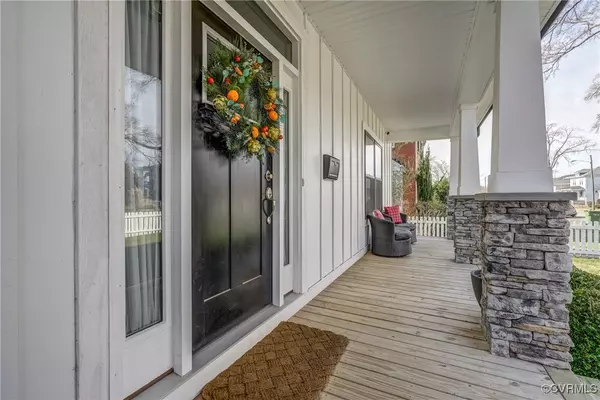615 W Graham RD Richmond, VA 23222
3 Beds
3 Baths
1,920 SqFt
UPDATED:
02/09/2025 08:23 PM
Key Details
Property Type Single Family Home
Sub Type Single Family Residence
Listing Status Pending
Purchase Type For Sale
Square Footage 1,920 sqft
Price per Sqft $259
Subdivision Battery Court Addition
MLS Listing ID 2502734
Style Craftsman,Two Story
Bedrooms 3
Full Baths 2
Half Baths 1
Construction Status Actual
HOA Y/N No
Year Built 2018
Annual Tax Amount $5,232
Tax Year 2025
Lot Size 9,644 Sqft
Acres 0.2214
Property Sub-Type Single Family Residence
Property Description
The open first floor is both stylish and functional, with beautiful hardwood floors throughout, custom trim, and sleek modern fixtures. The chef's kitchen is a showstopper, complete with granite countertops, stainless steel appliances, a large island, floating shelves, tile backsplash, and a chic range hood. The kitchen flows seamlessly into the living room, which is centered around a cozy built-in electric fireplace. French doors lead to the expansive backyard. Upstairs, you'll find the primary suite, which includes a generous walk-in closet and a stunning ensuite bath with a tile shower and double vanities. Two additional bedrooms share a spacious hall bath, and the convenient second-floor laundry room makes chores a breeze. The private, serene backyard is fully fenced and features a large stamped concrete patio, a spacious deck, and a pergola—ideal for outdoor living. Plus, with access to two off-street parking spots and a roomy shed that could serve as a workshop, home gym, or extra storage, this home offers both style and practicality. Don't miss out on this amazing opportunity!
Location
State VA
County Richmond City
Community Battery Court Addition
Area 30 - Richmond
Direction From Chamberlayne Avenue - Turn onto Overbrook Road - Right on Hawthorne - Right on W Graham - House is on the Left
Rooms
Basement Crawl Space
Interior
Interior Features Separate/Formal Dining Room, Double Vanity, French Door(s)/Atrium Door(s), Granite Counters, High Ceilings, Kitchen Island, Bath in Primary Bedroom
Heating Electric, Zoned
Cooling Zoned
Flooring Ceramic Tile, Wood
Fireplaces Number 1
Fireplaces Type Electric
Fireplace Yes
Appliance Dryer, Dishwasher, Electric Water Heater, Microwave, Range, Refrigerator, Range Hood, Water Heater, Washer
Exterior
Exterior Feature Deck, Lighting, Out Building(s), Porch, Storage, Shed
Fence Back Yard, Privacy, Wood, Fenced
Pool None
Roof Type Shingle
Topography Level
Porch Front Porch, Patio, Deck, Porch
Garage No
Building
Lot Description Landscaped, Level
Story 2
Sewer Public Sewer
Water Public
Architectural Style Craftsman, Two Story
Level or Stories Two
Additional Building Outbuilding
Structure Type Block,Drywall,Frame,HardiPlank Type,Vinyl Siding
New Construction No
Construction Status Actual
Schools
Elementary Schools Holton
Middle Schools Henderson
High Schools John Marshall
Others
Tax ID N000-0533-019
Ownership Individuals
Virtual Tour https://vimeo.com/1053797193?share=copy






