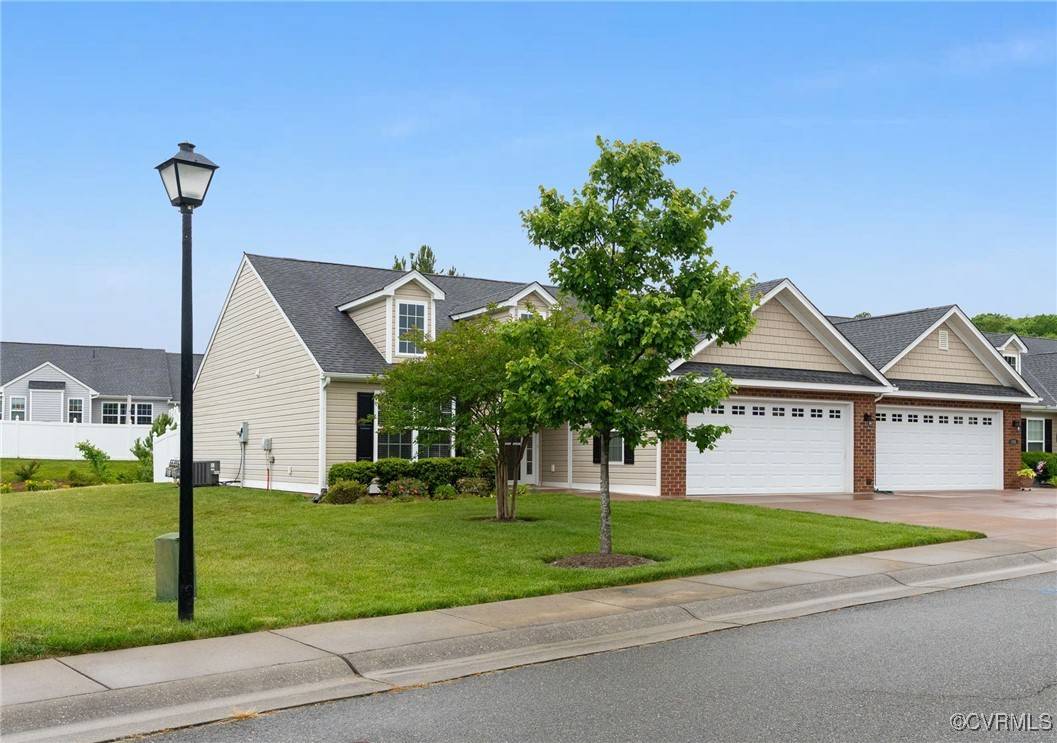698 Anne LN Aylett, VA 23009
2 Beds
2 Baths
1,667 SqFt
UPDATED:
Key Details
Property Type Townhouse
Sub Type Townhouse
Listing Status Pending
Purchase Type For Sale
Square Footage 1,667 sqft
Price per Sqft $200
Subdivision Kennington
MLS Listing ID 2514765
Style Patio Home
Bedrooms 2
Full Baths 2
Construction Status Actual
HOA Fees $420/qua
HOA Y/N Yes
Abv Grd Liv Area 1,667
Year Built 2015
Annual Tax Amount $1,621
Tax Year 2025
Lot Size 6,838 Sqft
Acres 0.157
Property Sub-Type Townhouse
Property Description
Step inside to discover an open floor plan with hardwood floors flowing through the main living areas and a cathedral ceiling that adds a spacious, airy feel to the great room. The well-appointed kitchen features granite countertops, a smooth-top range, ample cabinets, pantry, and stylish pendant lighting — perfect for both daily living and entertaining. A cozy gas fireplace anchors the living space, while the sun-drenched Florida room offers seamless access to a patio and a generous rear yard, ideal for relaxing or outdoor dining.
The primary suite is a serene retreat with a generous bath and a very spacious walk-in closet. Additional highlights include plush carpeting in the bedrooms, luxury vinyl in the baths and laundry room, ceiling fans, and the coveted privacy of an end unit.
You'll also appreciate the oversized 2-car garage, complete with durable epoxied flooring and built-in shelving — ideal for storage, hobbies, or keeping your vehicles in pristine condition.
Enjoy the exceptional lifestyle Kennington offers, including sidewalks, street lights, a community center featuring a clubhouse, game room, full kitchen, pool, playground, and fitness center. This beautiful home is a must-see for anyone seeking low-maintenance living without compromising style or space!
Location
State VA
County King William
Community Kennington
Area 43 - King William
Direction From Hanover/Mechanicsville - Rt. 360 East; One mile past intersection of Rt. 30 & Rt 360, turn left onto Anne Ln. Property on Left.
Interior
Interior Features Ceiling Fan(s), Cathedral Ceiling(s), Double Vanity, Fireplace, Granite Counters, High Ceilings, High Speed Internet, Bath in Primary Bedroom, Main Level Primary, Pantry, Recessed Lighting, Wired for Data, Walk-In Closet(s)
Heating Electric, Heat Pump
Cooling Electric, Heat Pump
Flooring Partially Carpeted, Vinyl, Wood
Fireplaces Number 1
Fireplaces Type Gas
Fireplace Yes
Window Features Screens,Thermal Windows
Appliance Dryer, Dishwasher, Exhaust Fan, Electric Cooking, Disposal, Microwave, Propane Water Heater, Refrigerator, Smooth Cooktop, Self Cleaning Oven, Washer
Exterior
Exterior Feature Sprinkler/Irrigation
Parking Features Attached
Garage Spaces 2.0
Fence Back Yard, Partial, Vinyl
Pool Outdoor Pool, Pool, Community
Community Features Common Grounds/Area, Clubhouse, Community Pool, Fitness, Playground, Pool, Curbs, Gutter(s), Street Lights, Sidewalks
Amenities Available Landscaping
Handicap Access Accessible Full Bath, Accessible Bedroom, Accessible Kitchen, Accessible Entrance
Porch Patio, Side Porch
Garage Yes
Building
Lot Description Landscaped, Level
Story 1
Foundation Slab
Sewer Public Sewer
Water Public
Architectural Style Patio Home
Level or Stories One
Structure Type Brick,Drywall,Frame,Vinyl Siding
New Construction No
Construction Status Actual
Schools
Elementary Schools Acquinton
Middle Schools Hamilton Holmes
High Schools King William
Others
HOA Fee Include Association Management,Clubhouse,Common Areas,Maintenance Grounds,Maintenance Structure,Pool(s),Recreation Facilities,Snow Removal,Trash
Tax ID 22 11 R5
Ownership Individuals
Security Features Controlled Access,Smoke Detector(s)






