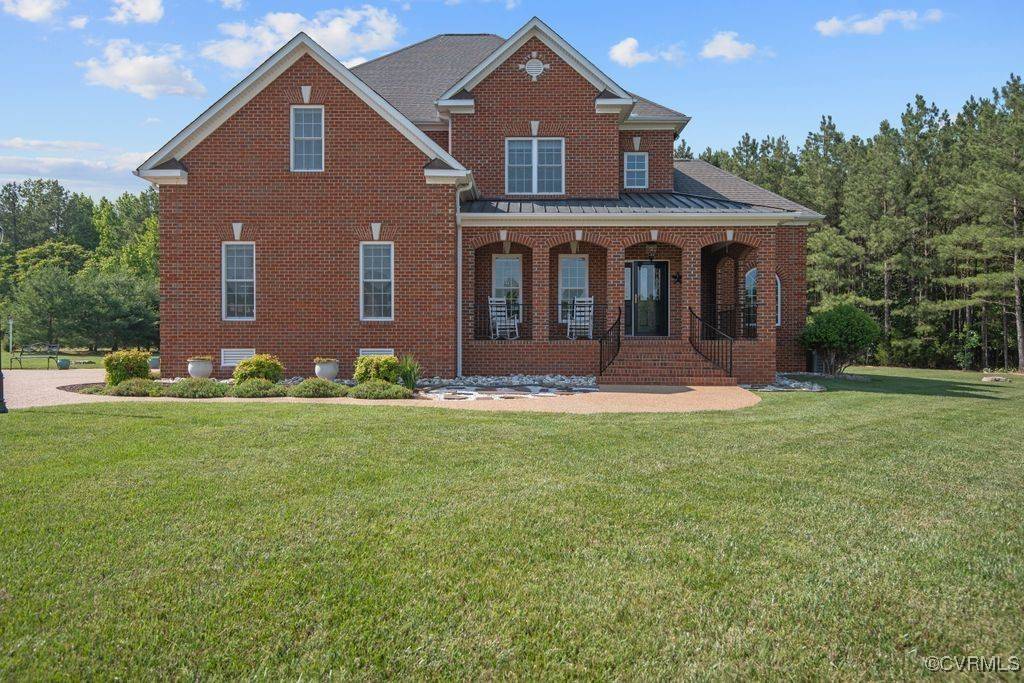12316 Traylor Field LN Ashland, VA 23005
5 Beds
5 Baths
4,227 SqFt
OPEN HOUSE
Sun Jun 08, 1:00pm - 3:00pm
UPDATED:
Key Details
Property Type Single Family Home
Sub Type Single Family Residence
Listing Status Active
Purchase Type For Sale
Square Footage 4,227 sqft
Price per Sqft $224
Subdivision Mount Hermon Farms
MLS Listing ID 2515610
Style Transitional
Bedrooms 5
Full Baths 4
Half Baths 1
Construction Status Actual
HOA Y/N No
Abv Grd Liv Area 4,227
Year Built 2007
Annual Tax Amount $7,732
Tax Year 2024
Lot Size 1.161 Acres
Acres 1.161
Property Sub-Type Single Family Residence
Property Description
Location
State VA
County Hanover
Community Mount Hermon Farms
Area 36 - Hanover
Direction From Mt Hermon Rd, turn onto Campbel Creek Rd, then take a left onto Landcastle Dr, and a left onto Traylor Field Ln. Home is at the end of the cul-de-sac.
Rooms
Basement Crawl Space
Interior
Interior Features Bookcases, Built-in Features, Breakfast Area, Tray Ceiling(s), Separate/Formal Dining Room, Granite Counters, High Ceilings, Bath in Primary Bedroom, Recessed Lighting, Cable TV, Walk-In Closet(s)
Heating Natural Gas, Zoned
Cooling Zoned
Flooring Ceramic Tile, Partially Carpeted, Wood
Fireplaces Number 1
Fireplaces Type Gas
Fireplace Yes
Appliance Propane Water Heater
Laundry Dryer Hookup
Exterior
Exterior Feature Sprinkler/Irrigation, Paved Driveway
Parking Features Attached
Garage Spaces 2.0
Fence None
Pool None
Roof Type Composition,Shingle
Porch Front Porch, Patio
Garage Yes
Building
Lot Description Cul-De-Sac, Landscaped, Level
Sewer Septic Tank
Water Well
Architectural Style Transitional
Level or Stories Two and One Half
Structure Type Brick,Drywall
New Construction No
Construction Status Actual
Schools
Elementary Schools Kersey Creek
Middle Schools Oak Knoll
High Schools Hanover
Others
Tax ID 7799-23-9016
Ownership Individuals
Virtual Tour https://video-playback.web.app/t6FCNDy8JVWDdTgUv7YtMthGh00C7DjkzO4LpD8PUDdw






