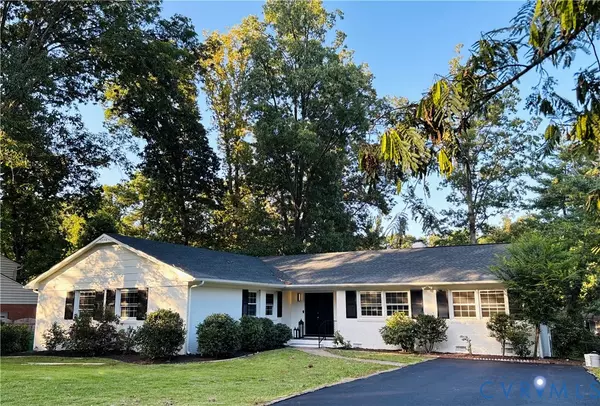9310 Westmoor DR Henrico, VA 23229
4 Beds
4 Baths
2,368 SqFt
OPEN HOUSE
Sat Aug 16, 12:00pm - 3:00pm
Sun Aug 17, 12:00pm - 3:00pm
UPDATED:
Key Details
Property Type Single Family Home
Sub Type Single Family Residence
Listing Status Active
Purchase Type For Sale
Square Footage 2,368 sqft
Price per Sqft $320
Subdivision Westmoor
MLS Listing ID 2522447
Style Ranch
Bedrooms 4
Full Baths 3
Half Baths 1
Construction Status Actual
HOA Y/N No
Abv Grd Liv Area 2,368
Year Built 1965
Annual Tax Amount $3,798
Tax Year 2025
Lot Size 0.504 Acres
Acres 0.5036
Property Sub-Type Single Family Residence
Property Description
Boasting two expansive master suites, this home provides unparalleled privacy and comfort. The open-concept kitchen is a culinary dream with a thoughtful layout that flows effortlessly into the formal dining room and great room, perfect for both everyday living and entertaining guests.
Located within the reputable Maybeury, Tuckahoe, and Freeman school districts, this home is just a short walk to Maybeury Elementary, making it perfect for families seeking style and convenience.
The home extends seamlessly outdoors with a screened porch ideal for relaxing evenings and a striking new modern deck with cable railings, ideal for outdoors dining.
This unique ranch remodel perfectly marries vintage charm with modern sophistication, creating a warm, atmosphere that stands apart in the neighborhood. Don't miss the chance to own a home where impeccable design and craftsmanship shine at every turn.
Location
State VA
County Henrico
Community Westmoor
Area 22 - Henrico
Rooms
Basement Crawl Space
Interior
Interior Features Bookcases, Built-in Features, Bedroom on Main Level, Breakfast Area, Ceiling Fan(s), Dining Area, Separate/Formal Dining Room, Double Vanity, Eat-in Kitchen, French Door(s)/Atrium Door(s), Fireplace, Granite Counters, High Ceilings, Kitchen Island, Bath in Primary Bedroom, Main Level Primary, Pantry, Recessed Lighting
Heating Forced Air, Natural Gas
Cooling Central Air
Flooring Ceramic Tile, Wood
Fireplaces Type Masonry, Wood Burning
Fireplace Yes
Window Features Screens
Appliance Dryer, Dishwasher, Exhaust Fan, Electric Cooking, Disposal, Gas Water Heater, Microwave, Refrigerator, Range Hood, Smooth Cooktop, Washer
Laundry Washer Hookup, Dryer Hookup
Exterior
Exterior Feature Deck, Lighting, Porch, Paved Driveway
Fence Fenced, Full
Pool None
Roof Type Composition
Handicap Access Low Threshold Shower
Porch Screened, Deck, Porch
Garage No
Building
Story 1
Sewer Public Sewer
Water Public
Architectural Style Ranch
Level or Stories One
Structure Type Brick,Drywall,Frame
New Construction No
Construction Status Actual
Schools
Elementary Schools Maybeury
Middle Schools Tuckahoe
High Schools Freeman
Others
Tax ID 747-741-4331
Ownership Individuals
Security Features Smoke Detector(s)






