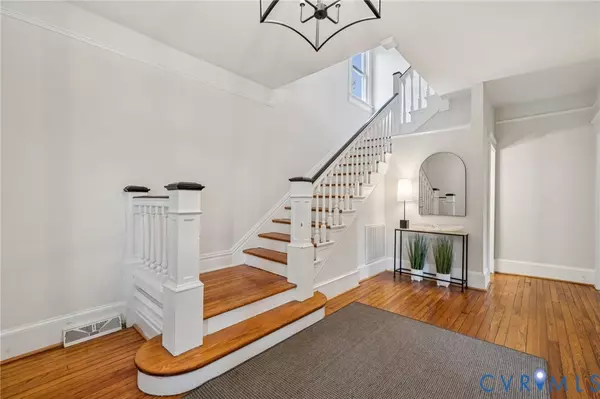2408 Semmes AVE Richmond, VA 23225
3 Beds
3 Baths
2,008 SqFt
OPEN HOUSE
Sun Aug 17, 12:00pm - 2:00pm
UPDATED:
Key Details
Property Type Single Family Home
Sub Type Single Family Residence
Listing Status Active
Purchase Type For Sale
Square Footage 2,008 sqft
Price per Sqft $286
Subdivision Woodland Heights
MLS Listing ID 2521207
Style Two Story
Bedrooms 3
Full Baths 2
Half Baths 1
Construction Status Renovated
HOA Y/N No
Abv Grd Liv Area 2,008
Year Built 1921
Annual Tax Amount $5,652
Tax Year 2024
Lot Size 6,882 Sqft
Acres 0.158
Property Sub-Type Single Family Residence
Property Description
2408 Semmes Avenue blends historic charm with modern updates, featuring original hardwood floors throughout both levels, a fully remodeled kitchen and 2.5 bathrooms, and inviting outdoor spaces perfect for relaxing or entertaining. Enjoy your morning coffee on the covered upstairs porch or gather around the stone firepit in the backyard. A rare, six-car off-street parking area offers unmatched convenience in the city.
Enjoy weekend strolls to Forest Hill Park and the bustling South of the James Farmers Market, or grab coffee and brunch at one of the many walkable cafes and restaurants lining Semmes Avenue. When it's time to venture farther, you're only five minutes from The Fan, VCU, and downtown Richmond, making commuting and city adventures easy.
Step inside to discover a home that's been meticulously maintained and thoughtfully upgraded over the past few years. Recent enhancements include: a brand-new 30-year architectural roof, new upstairs and downstairs heat pumps for year-around comfort, an irrigation system in the front and back yards, and a sealed crawlspace with vapor barrier and dehumidifier for peace of mind and energy efficiency.
Whether you're relaxing on the front porch, hosting friends in the backyard, or enjoying the vibrant life of Woodland Heights and the riverfront, 2408 Semmes Avenue delivers comfort, convenience, and character in one of Richmond's most vibrant neighborhoods.
Location
State VA
County Richmond City
Community Woodland Heights
Area 60 - Richmond
Interior
Interior Features Separate/Formal Dining Room, High Ceilings, Bath in Primary Bedroom
Heating Electric, Zoned
Cooling Central Air
Flooring Ceramic Tile, Wood
Fireplaces Number 3
Fireplaces Type Decorative
Fireplace Yes
Appliance Dryer, Dishwasher, Disposal, Gas Water Heater, Ice Maker, Microwave, Refrigerator, Stove, Washer
Exterior
Fence Back Yard, Fenced, Wood
Pool None
Roof Type Shingle
Porch Balcony, Front Porch
Garage No
Building
Story 2
Sewer Public Sewer
Water Public
Architectural Style Two Story
Level or Stories Two
Structure Type Frame,Vinyl Siding
New Construction No
Construction Status Renovated
Schools
Elementary Schools Westover Hills
Middle Schools Thompson
High Schools Richmond High School For The Arts
Others
Tax ID S000-0584-002
Ownership Individuals






