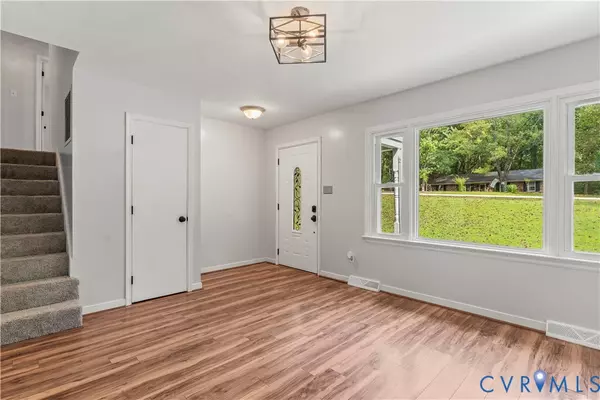
10124 Clearwood RD Chesterfield, VA 23832
3 Beds
2 Baths
1,496 SqFt
UPDATED:
Key Details
Property Type Single Family Home
Sub Type Single Family Residence
Listing Status Active
Purchase Type For Sale
Square Footage 1,496 sqft
Price per Sqft $230
Subdivision Spring Run
MLS Listing ID 2526539
Style Tri-Level
Bedrooms 3
Full Baths 1
Half Baths 1
Construction Status Actual
HOA Y/N No
Abv Grd Liv Area 1,496
Year Built 1978
Annual Tax Amount $2,196
Tax Year 2025
Lot Size 1.311 Acres
Acres 1.311
Property Sub-Type Single Family Residence
Property Description
Step inside to experience freshly painted walls and brand-new carpet that provide a modern and inviting atmosphere. The lower level living area is highlighted by a decorative wood plank wall with a modern color palette, and a classic wainscot ceiling detail A cozy brick gas log fireplace is perfect for those chilly evenings. Updated features and fixtures throughout the home add a contemporary touch to each room.
Offering ample storage and work space, the modern kitchen features a beautiful tile backsplash, newer appliances, and fresh paint. The first level living room provides plenty of entertaining room and natural light. Enjoy your morning coffee or relax after a long day of work on the expansive two-tiered, pergola-covered deck, overlooking a large, private back yard—a full acre of tranquility and potential for outdoor activities. The paved driveway offers plenty of room for vehicles and visitors alike.
Embrace the opportunity to own your dream home in this well-loved neighborhood, where comfort meets convenience in a serene setting. Don't miss this exceptional opportunity!
Location
State VA
County Chesterfield
Community Spring Run
Area 54 - Chesterfield
Direction Spring Run Road to Clearwood.
Interior
Interior Features Bathroom Rough-In, Bay Window, Ceiling Fan(s), Dining Area, Fireplace, Laminate Counters, Cable TV
Heating Electric, Heat Pump
Cooling Central Air, Electric, Heat Pump
Flooring Laminate, Vinyl
Fireplaces Number 1
Fireplaces Type Gas, Masonry
Fireplace Yes
Window Features Thermal Windows
Appliance Dryer, Dishwasher, Electric Cooking, Electric Water Heater, Washer
Laundry Washer Hookup, Dryer Hookup
Exterior
Exterior Feature Deck, Storage, Shed, Paved Driveway
Fence None
Pool None
Roof Type Composition
Porch Deck
Garage No
Building
Lot Description Dead End, Landscaped
Story 2
Foundation Slab
Sewer Septic Tank
Water Well
Architectural Style Tri-Level
Level or Stories Two, Multi/Split
Structure Type Brick,Block,Drywall,Vinyl Siding
New Construction No
Construction Status Actual
Schools
Elementary Schools Spring Run
Middle Schools Bailey Bridge
High Schools Manchester
Others
Tax ID 743-66-07-25-600-000
Ownership Individuals
Security Features Smoke Detector(s)






