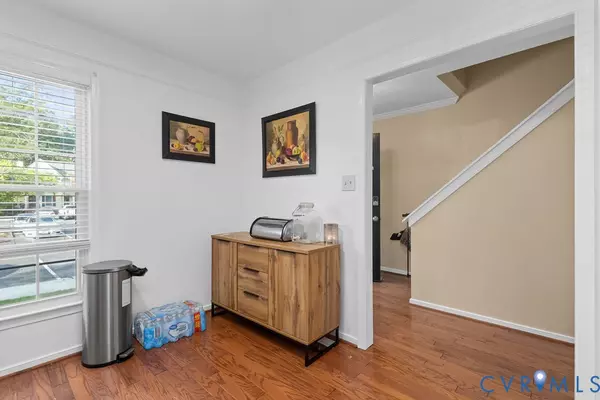
7003 W Fox Grn Chesterfield, VA 23832
2 Beds
2 Baths
1,224 SqFt
UPDATED:
Key Details
Property Type Townhouse
Sub Type Townhouse
Listing Status Active
Purchase Type For Sale
Square Footage 1,224 sqft
Price per Sqft $200
Subdivision Branchs Trace
MLS Listing ID 2525358
Style Row House,Two Story
Bedrooms 2
Full Baths 1
Half Baths 1
Construction Status Actual
HOA Fees $210/mo
HOA Y/N Yes
Abv Grd Liv Area 1,224
Year Built 1988
Annual Tax Amount $219,700
Tax Year 2025
Lot Size 1,960 Sqft
Acres 0.045
Lot Dimensions 1960SF
Property Sub-Type Townhouse
Property Description
Location
State VA
County Chesterfield
Community Branchs Trace
Area 52 - Chesterfield
Direction Route 10 Take Lori road turn onto stable gate Road and take a left on Fox Green West, the townhouse is the second unit on the left
Interior
Interior Features Ceiling Fan(s), Dining Area, Eat-in Kitchen, Fireplace, High Ceilings, Bath in Primary Bedroom, Pantry, Cable TV, Walk-In Closet(s)
Heating Electric, Heat Pump
Cooling Central Air, Electric, Heat Pump
Flooring Laminate, Partially Carpeted, Vinyl
Fireplaces Type Gas, Insert
Fireplace Yes
Window Features Screens
Appliance Cooktop, Electric Cooking, Electric Water Heater, Microwave, Oven, Range, Refrigerator, Water Heater
Laundry Washer Hookup, Dryer Hookup, Stacked
Exterior
Exterior Feature Awning(s), Porch, Storage, Shed
Pool None
Community Features Common Grounds/Area, Home Owners Association
Roof Type Composition,Shingle
Porch Rear Porch, Front Porch, Patio, Porch
Garage No
Building
Story 2
Sewer Public Sewer
Water Public
Architectural Style Row House, Two Story
Level or Stories Two
Structure Type Brick,Drywall,Wood Siding
New Construction No
Construction Status Actual
Schools
Elementary Schools Gates
Middle Schools Salem
High Schools Bird
Others
HOA Fee Include Common Areas
Tax ID 770-66-35-46-300-000
Ownership Individuals
Security Features Security System,Smoke Detector(s)






