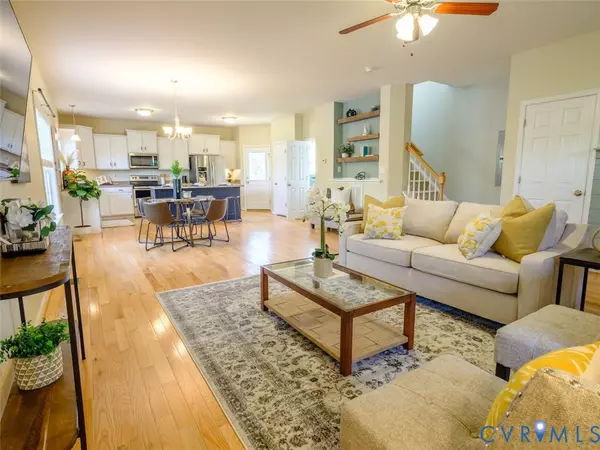
7529 Landsworth AVE Henrico, VA 23228
3 Beds
3 Baths
1,689 SqFt
UPDATED:
Key Details
Property Type Single Family Home
Sub Type Single Family Residence
Listing Status Pending
Purchase Type For Sale
Square Footage 1,689 sqft
Price per Sqft $251
Subdivision Stuart Ridge
MLS Listing ID 2527065
Style Craftsman,Two Story
Bedrooms 3
Full Baths 2
Half Baths 1
Construction Status Actual
HOA Y/N No
Abv Grd Liv Area 1,689
Year Built 2019
Annual Tax Amount $3,622
Tax Year 2025
Lot Size 5,906 Sqft
Acres 0.1356
Property Sub-Type Single Family Residence
Property Description
The outdoor living space is also well-equipped. Enjoy a new stamped concrete patio (2024) and the lined stock tank pool (2024) in seclusion—the backyard is surrounded by a privacy fence.There's a detached two-car garage and an 8'X12' shed with electricity. And with new flip gutter guards (2024) and an encapsulated crawlspace, there are fewer maintenance issues to worry about. Although the home sits at the end of a quiet street, it's a few minutes from shopping, dining, groceries, Lewis Ginter Botanical Gardens, Belmont Park, Lakeside Park Golf Club and I-95. If it sounds amazing, it's because it is. Come see for yourself. Schedule your private showing today!
Location
State VA
County Henrico
Community Stuart Ridge
Area 32 - Henrico
Direction Take Hilliard Rd to left on Lakeside Ave, left on Landsworth
Rooms
Basement Crawl Space, Heated
Interior
Interior Features Ceiling Fan(s), Separate/Formal Dining Room, Double Vanity, High Ceilings, Kitchen Island, Bath in Primary Bedroom, Pantry, Walk-In Closet(s)
Heating Electric, Heat Pump
Cooling Central Air, Heat Pump
Flooring Carpet, Wood
Fireplace No
Appliance Dryer, Dishwasher, Electric Cooking, Disposal, Microwave, Oven, Refrigerator, Smooth Cooktop, Water Heater, Washer
Exterior
Exterior Feature Porch, Unpaved Driveway
Parking Features Detached
Garage Spaces 2.0
Fence Back Yard, Fenced, Privacy
Pool Fenced, Pool, Private
Community Features Public Transportation
Roof Type Shingle
Porch Rear Porch, Front Porch, Patio, Porch
Garage Yes
Building
Lot Description Cul-De-Sac, Dead End, Level
Story 2
Sewer Public Sewer
Water Public
Architectural Style Craftsman, Two Story
Level or Stories Two
Structure Type Drywall,Frame,Vinyl Siding
New Construction No
Construction Status Actual
Schools
Elementary Schools Holladay
Middle Schools Moody
High Schools Hermitage
Others
Tax ID 783-753-9156
Ownership Individuals
Virtual Tour https://youtu.be/uUvNITCKU0w






