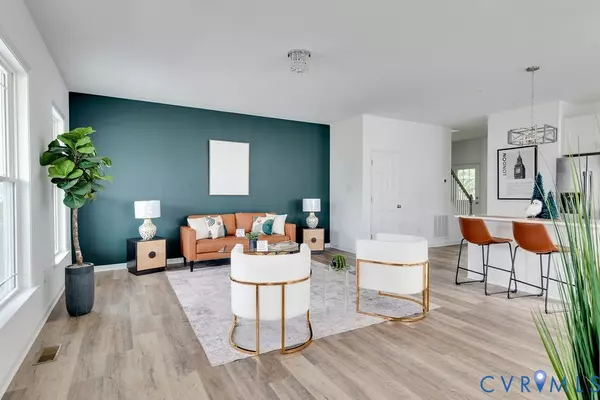
3109 Johns WAY North Chesterfield, VA 23224
3 Beds
3 Baths
1,920 SqFt
UPDATED:
Key Details
Property Type Single Family Home
Sub Type Single Family Residence
Listing Status Pending
Purchase Type For Sale
Square Footage 1,920 sqft
Price per Sqft $216
Subdivision Governor'S Retreat
MLS Listing ID 2528161
Style Two Story
Bedrooms 3
Full Baths 2
Half Baths 1
Construction Status Actual
HOA Fees $210/ann
HOA Y/N Yes
Abv Grd Liv Area 1,920
Year Built 2024
Annual Tax Amount $4,152
Tax Year 2025
Lot Size 10,497 Sqft
Acres 0.241
Property Sub-Type Single Family Residence
Property Description
Location
State VA
County Richmond City
Community Governor'S Retreat
Area 50 - Richmond
Direction Walmsley Blvd to Johns Way
Rooms
Basement Crawl Space
Interior
Interior Features Bedroom on Main Level, Breakfast Area, Dining Area, Double Vanity, Eat-in Kitchen, Granite Counters, High Ceilings, Kitchen Island, Loft, Bath in Primary Bedroom, Main Level Primary, Walk-In Closet(s)
Heating Electric, Heat Pump, Zoned
Cooling Central Air, Zoned
Flooring Carpet, Vinyl
Appliance Dishwasher, Electric Cooking, Electric Water Heater, Disposal, Microwave, Oven, Stove
Laundry Washer Hookup, Dryer Hookup
Exterior
Exterior Feature Paved Driveway
Parking Features Attached
Garage Spaces 2.0
Fence None
Pool None
Community Features Home Owners Association
Roof Type Composition
Porch Front Porch
Garage Yes
Building
Story 2
Sewer Public Sewer
Water Public
Architectural Style Two Story
Level or Stories Two
Structure Type Block,Drywall,Frame,Vinyl Siding
New Construction Yes
Construction Status Actual
Schools
Elementary Schools Frances W. Mcclenney
Middle Schools River City
High Schools Huguenot
Others
Tax ID C008-1053-063
Ownership Corporate
Special Listing Condition Corporate Listing






