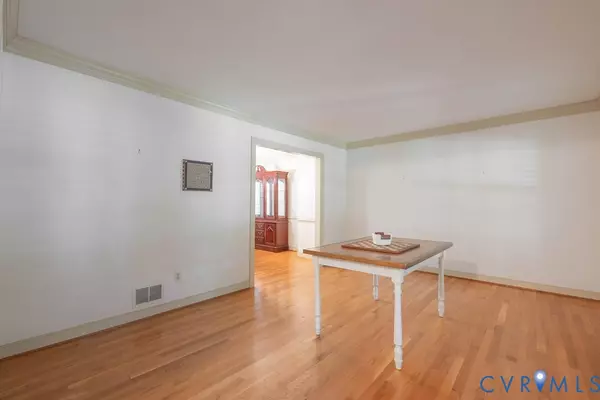
11506 Glenmont RD North Chesterfield, VA 23236
4 Beds
3 Baths
2,700 SqFt
Open House
Sat Oct 25, 12:00pm - 2:00pm
Sun Oct 26, 2:00pm - 4:00pm
UPDATED:
Key Details
Property Type Single Family Home
Sub Type Single Family Residence
Listing Status Active
Purchase Type For Sale
Square Footage 2,700 sqft
Price per Sqft $187
Subdivision Ashley Woods
MLS Listing ID 2526405
Style Colonial,Two Story
Bedrooms 4
Full Baths 2
Half Baths 1
Construction Status Actual
HOA Y/N No
Abv Grd Liv Area 2,160
Year Built 1980
Annual Tax Amount $3,608
Tax Year 2025
Lot Size 0.567 Acres
Acres 0.567
Property Sub-Type Single Family Residence
Property Description
The main level delivers both style and substance: a huge family room with a cozy gas fireplace for movie marathons, plus a formal living and dining room ready for holiday feasts or Tuesday take-out. A generous eat in kitchen with tons of cabinets and counter space finishes off the first floor. Upstairs, the primary suite boasts its own bath and a walk-in closet big enough for all your fashion finds (and those new winter boots you couldn't resist).
But wait—there's more! The partially finished basement features a wood-burning fireplace and endless possibilities: home gym, media room, office, or the world's fanciest homeschool nook. Storage lovers, rejoice! Between the fully floored pull-down attic and 540 sq. ft. of unfinished basement, you've got room for every holiday decoration, heirloom, or random Amazon impulse buy. The rear-loading garage ties it all together.
Step outside and sip your sweet tea (or wine—we don't judge) on the wide country porch out front, or retreat to the screened porch out back to enjoy your own private slice of the outdoors where the bugs can watch you, but they can't bite you.
Tucked into a desirable school district and just minutes from shopping, dining, and entertainment, this home shines with potential. This one is just waiting for you to put your own personal stamp on it and call it home.
Location
State VA
County Chesterfield
Community Ashley Woods
Area 62 - Chesterfield
Direction From Courthouse, rt on Edenberry, left on Huddersfield, rt on Hixson, rt on Bondurant, left on Glenmont.
Rooms
Basement Full, Partially Finished
Interior
Interior Features Beamed Ceilings, Bookcases, Built-in Features, Separate/Formal Dining Room, Eat-in Kitchen, Fireplace, Laminate Counters, Walk-In Closet(s)
Heating Electric, Heat Pump
Cooling Central Air
Flooring Laminate, Partially Carpeted, Vinyl, Wood
Fireplaces Number 2
Fireplaces Type Gas, Wood Burning
Fireplace Yes
Window Features Thermal Windows
Appliance Dryer, Dishwasher, Electric Cooking, Electric Water Heater, Disposal, Refrigerator, Washer
Laundry Washer Hookup, Dryer Hookup
Exterior
Exterior Feature Paved Driveway
Parking Features Attached
Garage Spaces 1.0
Fence None
Pool None
Roof Type Composition
Porch Rear Porch, Front Porch, Screened
Garage Yes
Building
Story 2
Sewer Public Sewer
Water Public
Architectural Style Colonial, Two Story
Level or Stories Two
Structure Type Block,Drywall,Hardboard
New Construction No
Construction Status Actual
Schools
Elementary Schools Gordon
Middle Schools Midlothian
High Schools Monacan
Others
Tax ID 739-70-12-56-100-000
Ownership Individuals






