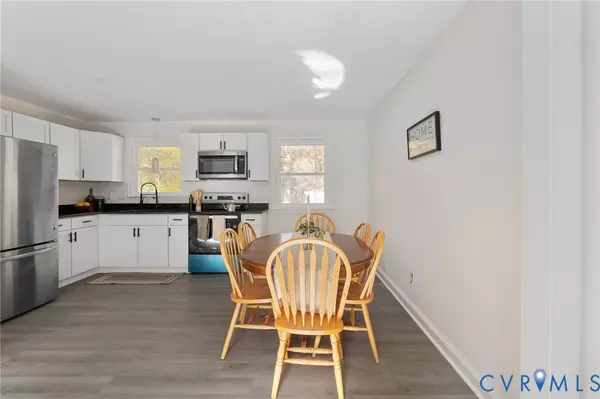
5206 Berkshire DR Prince George, VA 23860
3 Beds
2 Baths
1,484 SqFt
Open House
Sun Nov 09, 1:00pm - 3:00pm
UPDATED:
Key Details
Property Type Single Family Home
Sub Type Single Family Residence
Listing Status Active
Purchase Type For Sale
Square Footage 1,484 sqft
Price per Sqft $222
Subdivision Stratford Woods
MLS Listing ID 2530802
Style Tri-Level
Bedrooms 3
Full Baths 2
Construction Status Approximate
HOA Y/N No
Abv Grd Liv Area 956
Year Built 1982
Annual Tax Amount $1,617
Tax Year 2025
Lot Size 0.270 Acres
Acres 0.27
Property Sub-Type Single Family Residence
Property Description
Step inside and discover openness that's coated with lots of natural light. A cozy family room that leads into a new kitchen with timeless style and brand new appliances. Upstairs, you'll find three comfortable bedrooms with their own closets and a beautifully updated full bath. The primary bedroom offers an inviting extension of space that's perfect for decompressing after a long day, curling up with a book, or journaling in peace. The third level adds another layer of flexibility with a full bathroom, tiled laundry room (that conveniently opens to the backyard), and an additional living area plus bedroom — ideal for an office, playroom, or in-law space. One of the most functional aspects of this tri-level design is the flexibility it offers for family living. With two separate living areas, you can easily create a space for casual gatherings and another for more formal or private moments. The lower-level den can even serve as a 5th bedroom, home office, or guest suite, depending on your needs. Set on a spacious lot with homes thoughtfully spaced apart, you'll enjoy both privacy and community. A freshly graveled driveway provides ample parking for multiple cars — perfect for family and friends to gather. Every detail has been intentionally crafted so you can simply move in, unwind, and start your next chapter in a home that feels brand new and requires minimal maintenance for awhile. This home is conveniently located to Fort Lee Military base, the highway, shopping and many restaurants.
Location
State VA
County Prince George
Community Stratford Woods
Area 58 - Prince George
Direction Off I-295 South take exit 9B towards Fort Lee, Petersburg. Left onto Jefferson Park Rd, left onto Brandywine Dr, Right onto Old Iron Road then left onto Berkshire Drive.
Rooms
Basement Crawl Space
Interior
Interior Features Ceiling Fan(s), Eat-in Kitchen, Granite Counters, Bath in Primary Bedroom, Recessed Lighting
Heating Electric, Heat Pump
Cooling Central Air
Flooring Vinyl
Fireplace No
Appliance Electric Cooking, Electric Water Heater, Microwave, Oven, Refrigerator
Laundry Washer Hookup, Dryer Hookup
Exterior
Exterior Feature Storage, Shed
Fence Back Yard
Pool None
Roof Type Shingle
Garage No
Building
Story 3
Sewer Public Sewer
Water Public
Architectural Style Tri-Level
Level or Stories Three Or More, Multi/Split
Structure Type Drywall,Frame,Vinyl Siding
New Construction No
Construction Status Approximate
Schools
Elementary Schools Beazley
Middle Schools Moore
High Schools Prince George
Others
Tax ID 12B-01-0P-010-0
Ownership Individuals






