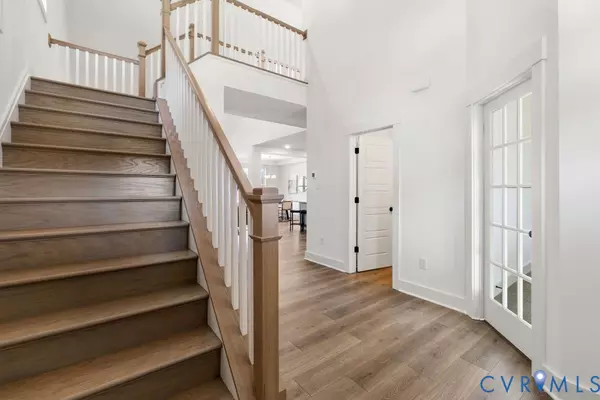
6801 Cove Creek CT Moseley, VA 23120
4 Beds
4 Baths
3,052 SqFt
UPDATED:
Key Details
Property Type Single Family Home
Sub Type Single Family Residence
Listing Status Active
Purchase Type For Sale
Square Footage 3,052 sqft
Price per Sqft $239
Subdivision Magnolia Green
MLS Listing ID 2530207
Style Two Story
Bedrooms 4
Full Baths 3
Half Baths 1
Construction Status New
HOA Fees $313/qua
HOA Y/N Yes
Abv Grd Liv Area 3,052
Year Built 2025
Annual Tax Amount $1,157
Tax Year 2025
Lot Size 0.287 Acres
Acres 0.2871
Property Sub-Type Single Family Residence
Property Description
Location
State VA
County Chesterfield
Community Magnolia Green
Area 62 - Chesterfield
Direction From Hull Street Road (US-360), turn south onto Magnolia Green Pkwy, right onto Woolridge Rd, right onto Cove Creek Dr, right onto Cove Creek Court.
Rooms
Basement Crawl Space
Interior
Interior Features Bookcases, Built-in Features, Bedroom on Main Level, Breakfast Area, Double Vanity, Eat-in Kitchen, High Ceilings, Kitchen Island, Bath in Primary Bedroom, Main Level Primary, Pantry
Heating Electric, Natural Gas, Zoned
Cooling Zoned
Flooring Laminate, Partially Carpeted, Tile, Vinyl
Appliance Built-In Oven, Dishwasher, Gas Cooking, Disposal, Oven, Tankless Water Heater
Exterior
Exterior Feature Deck, Sprinkler/Irrigation, Paved Driveway
Parking Features Attached
Garage Spaces 2.0
Fence None
Pool Pool, Community
Community Features Basketball Court, Common Grounds/Area, Clubhouse, Community Pool, Fitness, Home Owners Association, Playground, Pool, Tennis Court(s), Trails/Paths
Roof Type Shingle
Topography Level
Porch Front Porch, Deck
Garage Yes
Building
Lot Description Cul-De-Sac, Level
Story 2
Sewer Public Sewer
Water Public
Architectural Style Two Story
Level or Stories Two
Structure Type Drywall,Frame,Vinyl Siding
New Construction Yes
Construction Status New
Schools
Elementary Schools Moseley
Middle Schools Deep Creek
High Schools Cosby
Others
HOA Fee Include Clubhouse,Common Areas,Pool(s),Recreation Facilities,Trash
Tax ID 697-67-29-49-600-000
Ownership Corporate
Special Listing Condition Corporate Listing
Virtual Tour https://youriguide.com/6801_cv_crk_ter_moseley_va/






