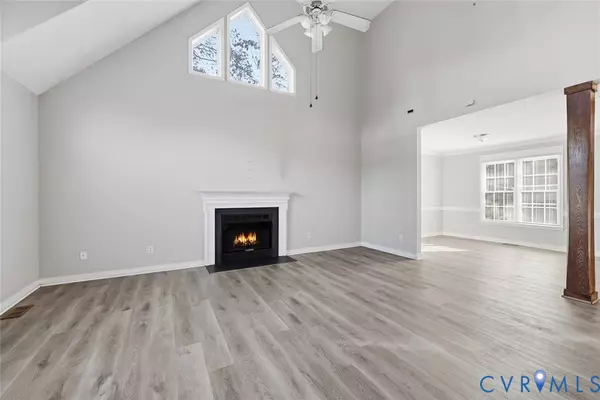
1001 Greyledge BLVD Chester, VA 23836
3 Beds
3 Baths
1,835 SqFt
UPDATED:
Key Details
Property Type Single Family Home
Sub Type Single Family Residence
Listing Status Active
Purchase Type For Sale
Square Footage 1,835 sqft
Price per Sqft $207
Subdivision Rockhaven-Southbend
MLS Listing ID 2531806
Style Two Story
Bedrooms 3
Full Baths 2
Half Baths 1
Construction Status Actual
HOA Fees $435/ann
HOA Y/N Yes
Abv Grd Liv Area 1,835
Year Built 1996
Annual Tax Amount $3,244
Tax Year 2025
Lot Size 0.287 Acres
Acres 0.287
Property Sub-Type Single Family Residence
Property Description
Chester neighborhood of Southbend. Features include a spacious family room highlighted by a vaulted ceiling,
vinyl floors and gas fireplace. The eat-in kitchen is huge and features cabinets, appliances, tile backsplash and door leading to
the rear deck. The LVP flooring continues from the family room into the dining room, which could easily be used as a
home office. On the second level you will find three large bedrooms, with the primary bedroom offering an attached luxury
bathroom. The primary bathroom features a walk-in closet and privacy. Bedrooms two and three each have a private sink and share the tub. Room two also has a walk-in closet. Head outside to see the spacious fenced rear yard. The roof is 4 years old. Nice large two tier deck. This home has a convenient Chester location with easy access to Interstates 95 and 295, Routes 10 and 1. Need to get to Fort Lee? Not a problem with a quick 10-mile commute! Come make this your new home.
Location
State VA
County Chesterfield
Community Rockhaven-Southbend
Area 52 - Chesterfield
Direction From 195 take Exit61(Route10 East). Turn Right on Bermuda Orchard. Turn Right on Greyledge Boulevard at the Southbend Clubhouse. Home on the left.
Rooms
Basement Crawl Space
Interior
Interior Features Ceiling Fan(s), Separate/Formal Dining Room, Eat-in Kitchen, Fireplace, Laminate Counters, Pantry, Walk-In Closet(s)
Heating Forced Air, Natural Gas
Cooling Central Air
Flooring Vinyl
Fireplaces Number 1
Fireplaces Type Gas
Fireplace Yes
Appliance Dishwasher, Electric Cooking, Gas Water Heater, Microwave, Oven, Refrigerator, Stove
Laundry Washer Hookup, Dryer Hookup
Exterior
Exterior Feature Paved Driveway
Parking Features Attached
Garage Spaces 2.0
Fence Back Yard, Fenced
Pool None
Roof Type Composition,Shingle
Porch Rear Porch, Deck
Garage Yes
Building
Story 2
Sewer Public Sewer
Water Public
Architectural Style Two Story
Level or Stories Two
Structure Type Frame,Vinyl Siding
New Construction No
Construction Status Actual
Schools
Elementary Schools Elizabeth Scott
Middle Schools Elizabeth Davis
High Schools Thomas Dale
Others
HOA Fee Include Clubhouse,Pool(s)
Tax ID 814-64-77-44-400-000
Ownership Corporate
Special Listing Condition Corporate Listing
Virtual Tour https://www.zillow.com/view-imx/d44a844b-346e-4739-b3b9-261220b5588b?setAttribution=mls&wl=true&initialViewType=pano&utm_source=dashboard






