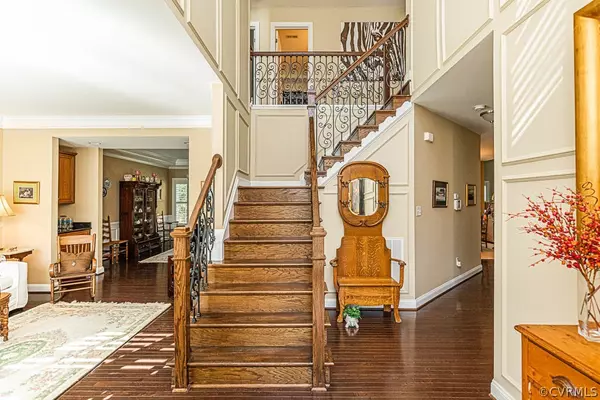$600,000
$599,950
For more information regarding the value of a property, please contact us for a free consultation.
10223 Scots Landing RD Mechanicsville, VA 23116
4 Beds
4 Baths
3,413 SqFt
Key Details
Sold Price $600,000
Property Type Single Family Home
Sub Type Detached
Listing Status Sold
Purchase Type For Sale
Square Footage 3,413 sqft
Price per Sqft $175
Subdivision Scots Landing
MLS Listing ID 2035099
Sold Date 01/11/21
Style Two Story,Transitional
Bedrooms 4
Full Baths 3
Half Baths 1
Construction Status Actual
HOA Fees $41/ann
HOA Y/N Yes
Year Built 2012
Annual Tax Amount $4,314
Tax Year 2020
Lot Size 1.531 Acres
Acres 1.531
Property Description
Grand and stately, this 10-room home is a must-see for anyone wanting to enjoy space, privacy and absolute luxury. Built in 2012, the sprawling 3,413sqft floorplan offers four bedrooms, 3.5 baths and multiple living areas ready for every mood and occasion.
A two-story foyer sets the tone for this home, inviting you to explore the elegant family room with a fireplace and soaring ceilings. The dining room is set under a pendant light and there is a gorgeous Manchester maple kitchen with Cambria natural quartz countertops.
There are so many extra features to enjoy including a luxe owner’s suite with an attached bath and a huge walk-in closet, plus another bedroom with an ensuite, ready for guests. There is a three-car garage, a whole-house generator, hardwood floors and both crown and picture frame moldings.
A rear deck takes in views over the large, park-like backyard, ready for those who like to enjoy their morning coffee while soaking up the sunshine. This grand home is nestled on a large 1.5-acre lot within the picturesque Scots Landing Subdivision.
Location
State VA
County Hanover
Community Scots Landing
Area 44 - Hanover
Rooms
Basement Crawl Space
Interior
Interior Features Wet Bar, Tray Ceiling(s), Ceiling Fan(s), Separate/Formal Dining Room, Double Vanity, Eat-in Kitchen, Granite Counters, High Ceilings, High Speed Internet, Bath in Primary Bedroom, Pantry, Soaking Tub, Cable TV, Wired for Data, Walk-In Closet(s)
Heating Electric, Heat Pump, Zoned
Cooling Central Air, Zoned
Flooring Carpet, Tile, Wood
Fireplaces Number 1
Fireplaces Type Gas
Equipment Generator
Fireplace Yes
Appliance Built-In Oven, Dishwasher, Electric Cooking, Disposal, Microwave, Propane Water Heater, Range Hood, Stove
Laundry Washer Hookup, Dryer Hookup
Exterior
Exterior Feature Porch, Paved Driveway
Garage Spaces 3.0
Pool None
Community Features Common Grounds/Area
Roof Type Shingle
Porch Deck, Front Porch, Porch
Garage Yes
Building
Lot Description Level
Story 2
Sewer Septic Tank
Water Community/Coop, Shared Well
Architectural Style Two Story, Transitional
Level or Stories Two
Additional Building Garage Apartment
Structure Type Brick,Frame,HardiPlank Type
New Construction No
Construction Status Actual
Schools
Elementary Schools Rural Point
Middle Schools Oak Knoll
High Schools Hanover
Others
HOA Fee Include Common Areas
Tax ID 8747-04-5516
Ownership Individuals
Financing Conventional
Read Less
Want to know what your home might be worth? Contact us for a FREE valuation!

Our team is ready to help you sell your home for the highest possible price ASAP

Bought with ERA Woody Hogg & Assoc
GET MORE INFORMATION

REALTOR® | License ID: 0225219826





