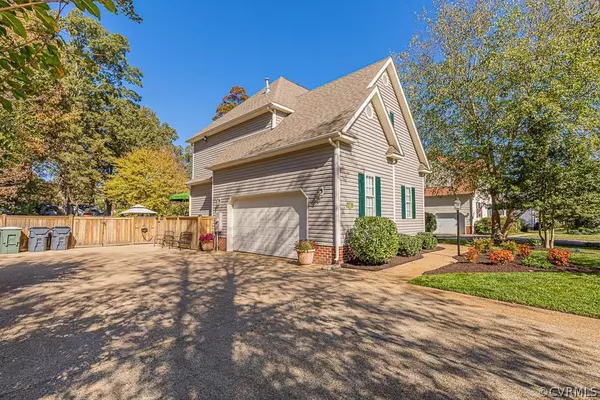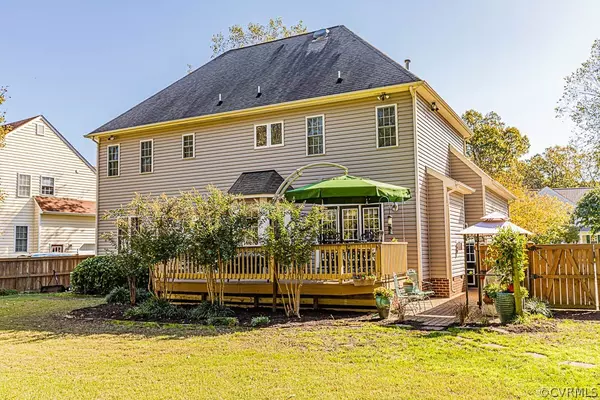$387,700
$365,000
6.2%For more information regarding the value of a property, please contact us for a free consultation.
9020 Forest Haze CT Mechanicsville, VA 23116
4 Beds
3 Baths
2,688 SqFt
Key Details
Sold Price $387,700
Property Type Single Family Home
Sub Type Single Family Residence
Listing Status Sold
Purchase Type For Sale
Square Footage 2,688 sqft
Price per Sqft $144
Subdivision Ashcake Station
MLS Listing ID 2033600
Sold Date 12/14/20
Style Two Story
Bedrooms 4
Full Baths 2
Half Baths 1
Construction Status Actual
HOA Y/N No
Year Built 1999
Annual Tax Amount $2,393
Tax Year 2020
Lot Size 0.363 Acres
Acres 0.363
Property Sub-Type Single Family Residence
Property Description
A perfect community neighborhood feel without the HOA dues! Located off New Ashcake Road in the Hanover HS district, this house features 4 bedrooms, 2.5 bathrooms, a 2.5-car attached garage, and 2,688 finished square feet (375sf in the 3rd floor media room). The exterior of the home features an aggregate driveway, maintenance-free vinyl siding, immaculate landscaping with irrigation front & back, and a fully fenced-in backyard with a large back deck (recently re-floored) and a brick paver grilling area. Walk inside to find hardwood floors throughout most of the first floor and a wide open kitchen overlooking the family room with a natural gas fireplace (w/ fan). The kitchen features GRANITE tops, above cabinet lighting, and ceramic tile backsplash. The second floor features four bedrooms and two full UPGRADED BATHROOMS with ceramic tile floors and granite countertops. The master suite features a tub, shower, and a walk-in closet. The 3rd floor media room (surround sound) is perfect for entertaining and has a massive storage space connected to it! Other features of this home include recessed lighting, Central Vac system, Christmas lighting package, and a 3-zoned HVAC system.
Location
State VA
County Hanover
Community Ashcake Station
Area 36 - Hanover
Rooms
Basement Crawl Space
Interior
Interior Features Bookcases, Built-in Features, Bay Window, Ceiling Fan(s), Separate/Formal Dining Room, Eat-in Kitchen, Granite Counters, Garden Tub/Roman Tub, High Ceilings, Pantry, Walk-In Closet(s)
Heating Natural Gas, Zoned
Cooling Central Air, Zoned
Flooring Partially Carpeted, Wood
Fireplaces Number 1
Fireplaces Type Gas
Fireplace Yes
Appliance Dishwasher, Disposal, Gas Water Heater, Microwave, Refrigerator, Stove
Laundry Washer Hookup, Dryer Hookup
Exterior
Exterior Feature Deck, Storage, Shed, Paved Driveway
Parking Features Attached
Garage Spaces 2.0
Fence Back Yard, Privacy, Fenced
Pool Community, Pool
Community Features Curbs, Gutter(s)
Roof Type Composition,Shingle
Porch Rear Porch, Patio, Deck
Garage Yes
Building
Lot Description Landscaped, Level
Sewer Public Sewer
Water Public
Architectural Style Two Story
Level or Stories Two and One Half
Structure Type Frame,Vinyl Siding
New Construction No
Construction Status Actual
Schools
Elementary Schools Kersey Creek
Middle Schools Oak Knoll
High Schools Hanover
Others
Tax ID 7797-99-3129
Ownership Individuals
Financing Conventional
Read Less
Want to know what your home might be worth? Contact us for a FREE valuation!

Our team is ready to help you sell your home for the highest possible price ASAP

Bought with Integrity Choice Realty
GET MORE INFORMATION

REALTOR® | License ID: 0225219826





