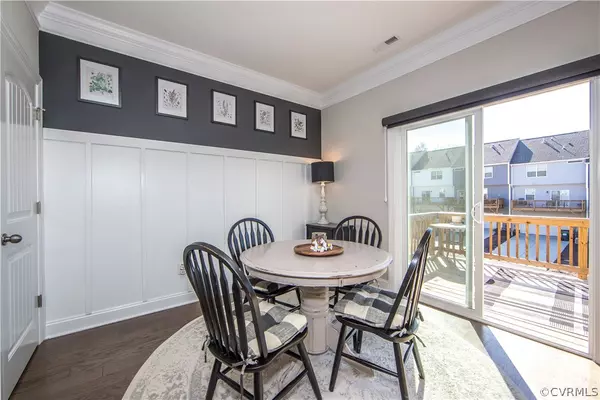$335,000
$337,000
0.6%For more information regarding the value of a property, please contact us for a free consultation.
6236 Anise CIR Moseley, VA 23120
3 Beds
4 Baths
2,024 SqFt
Key Details
Sold Price $335,000
Property Type Townhouse
Sub Type Townhouse
Listing Status Sold
Purchase Type For Sale
Square Footage 2,024 sqft
Price per Sqft $165
Subdivision Wynwood At Foxcreek
MLS Listing ID 2031193
Sold Date 01/06/21
Style Row House
Bedrooms 3
Full Baths 2
Half Baths 2
Construction Status Actual
HOA Fees $160/mo
HOA Y/N Yes
Year Built 2019
Annual Tax Amount $475
Tax Year 2019
Lot Size 4,556 Sqft
Acres 0.1046
Property Sub-Type Townhouse
Property Description
END UNIT TOWNHOME IN FOXCREEK! Welcome to 6236 Anise Cir, a maintenance free townhome tucked in the high demand community, Wynwood at FoxCreek. As you walk into the first level, you'll notice the luxury vinyl plank flooring, half bath, and garage access. The perfect location for an at-home office! The BRIGHT 2nd story kitchen and living space are loaded with features such as wide-planked hardwood through the entire space, HUGE crown moulding, a custom wall feature, 6 LED lights, electric roller shade on slider door, and a half bath with custom wallpaper and fixtures. The kitchen features moon white granite counters - including the island, stainless steel appliances (FRIDGE INCLUDED!), gas cooking, and a subway tile backsplash. The primary bedroom -which is big enough for a king size bed- includes a walk-in closet and en-suite bathroom with a tiled shower and shiplap walls. Upstairs you'll also find another full bathroom with tile floors, washer/dryer, and access to a pull down attic with a TANKLESS water heater. This better-than-new home has been professionally cleaned every two weeks since the sellers moved in. Schedule your showing and experience NEW without the wait!
Location
State VA
County Chesterfield
Community Wynwood At Foxcreek
Area 62 - Chesterfield
Interior
Interior Features Breakfast Area, Tray Ceiling(s), Eat-in Kitchen, Granite Counters, High Ceilings, Pantry, Recessed Lighting, Cable TV, Walk-In Closet(s), Window Treatments
Heating Forced Air, Natural Gas
Cooling Central Air
Flooring Partially Carpeted, Tile, Vinyl, Wood
Fireplace No
Window Features Window Treatments
Appliance Dryer, Dishwasher, Freezer, Gas Cooking, Disposal, Microwave, Oven, Refrigerator, Tankless Water Heater, Washer
Laundry Washer Hookup
Exterior
Exterior Feature Deck, Paved Driveway
Parking Features Attached
Garage Spaces 2.0
Fence None
Pool Pool, Community
Community Features Common Grounds/Area, Clubhouse, Home Owners Association, Maintained Community, Playground, Pool, Trails/Paths
Amenities Available Landscaping
Roof Type Composition,Shingle
Porch Deck
Garage Yes
Building
Story 3
Sewer Public Sewer
Water Public
Architectural Style Row House
Level or Stories Three Or More
Structure Type Block,Drywall,Frame,Stone,Vinyl Siding
New Construction No
Construction Status Actual
Schools
Elementary Schools Grange Hall
Middle Schools Tomahawk Creek
High Schools Cosby
Others
HOA Fee Include Clubhouse,Common Areas,Maintenance Grounds,Pool(s),Snow Removal,Trash
Tax ID 708-67-67-43-100-000
Ownership Individuals
Financing FHA
Read Less
Want to know what your home might be worth? Contact us for a FREE valuation!

Our team is ready to help you sell your home for the highest possible price ASAP

Bought with RE/MAX Commonwealth
GET MORE INFORMATION
REALTOR® | License ID: 0225219826





