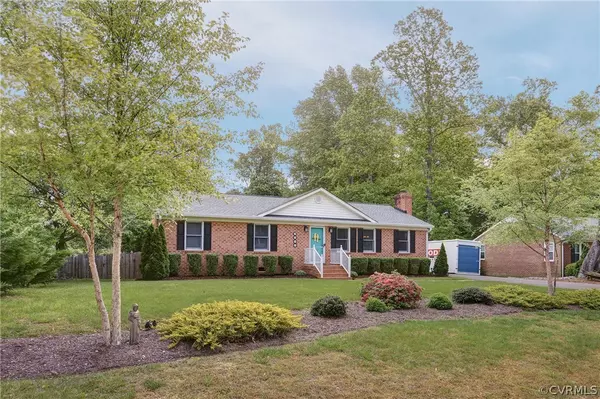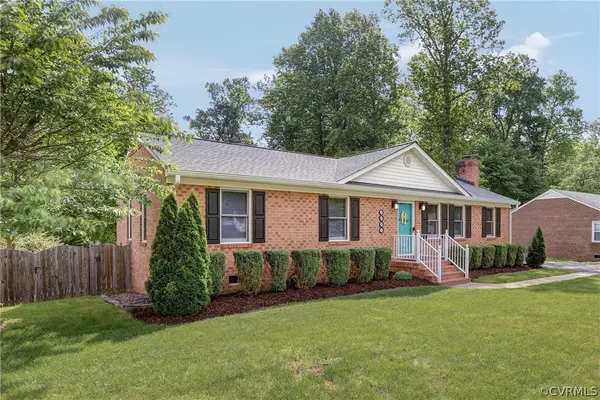$362,000
$339,950
6.5%For more information regarding the value of a property, please contact us for a free consultation.
9086 Fayemont DR Mechanicsville, VA 23116
3 Beds
2 Baths
1,629 SqFt
Key Details
Sold Price $362,000
Property Type Single Family Home
Sub Type Detached
Listing Status Sold
Purchase Type For Sale
Square Footage 1,629 sqft
Price per Sqft $222
Subdivision Hanover Heights South
MLS Listing ID 2212058
Sold Date 06/10/22
Style Ranch
Bedrooms 3
Full Baths 2
Construction Status Actual
HOA Y/N No
Year Built 1986
Annual Tax Amount $2,091
Tax Year 2021
Lot Size 0.424 Acres
Acres 0.424
Property Description
WOW, this Classic All brick rancher is in mint condition! Impressive Remodeled Kitchen w/Granite countertops all appliances convey, Fabulous Sunroom, Large family room w/Gas fireplace, Wonderful natural lighting and neutral décor throughout, Newer Dual fuel HVAC system, Newer 30yr Shingled roof, Private rear deck and fenced yard, Paved driveway, Wonderful Hanover Co Schools, The perfect Mother's Day gift!!!
Location
State VA
County Hanover
Community Hanover Heights South
Area 44 - Hanover
Direction 301 North, RT onto Atlee Rd, LT onto Studley, RT onto Fayemont.
Rooms
Basement Crawl Space
Interior
Interior Features Eat-in Kitchen, Granite Counters
Heating Electric, Forced Air, Heat Pump, Natural Gas
Cooling Central Air
Flooring Laminate, Partially Carpeted
Fireplaces Number 1
Fireplaces Type Gas, Masonry
Fireplace Yes
Appliance Dryer, Dishwasher, Gas Water Heater, Microwave, Oven, Refrigerator, Washer
Exterior
Exterior Feature Paved Driveway
Fence Back Yard, Fenced
Pool None
Roof Type Asphalt
Garage No
Building
Lot Description Level
Story 1
Sewer Septic Tank
Water Public
Architectural Style Ranch
Level or Stories One
Structure Type Brick,Drywall,Frame,Vinyl Siding
New Construction No
Construction Status Actual
Schools
Elementary Schools Washington Henry
Middle Schools Chickahominy
High Schools Atlee
Others
Tax ID 8706-41-3729
Ownership Individuals
Financing Conventional
Read Less
Want to know what your home might be worth? Contact us for a FREE valuation!

Our team is ready to help you sell your home for the highest possible price ASAP

Bought with Long & Foster REALTORS
GET MORE INFORMATION
REALTOR® | License ID: 0225219826





