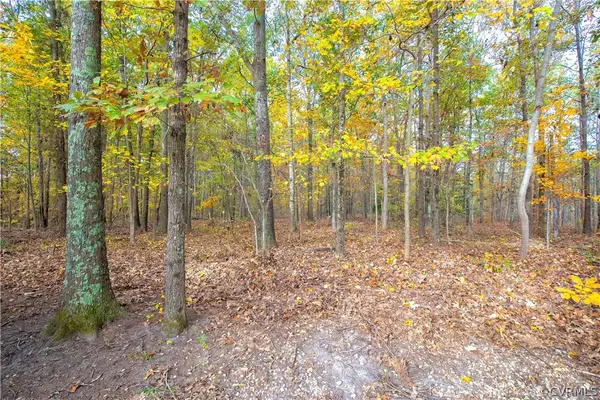$325,000
$299,000
8.7%For more information regarding the value of a property, please contact us for a free consultation.
1908 Riggers Station DR South Chesterfield, VA 23834
3 Beds
2 Baths
1,949 SqFt
Key Details
Sold Price $325,000
Property Type Single Family Home
Sub Type Single Family Residence
Listing Status Sold
Purchase Type For Sale
Square Footage 1,949 sqft
Price per Sqft $166
Subdivision Riggers Station
MLS Listing ID 2229676
Sold Date 12/13/22
Style Ranch
Bedrooms 3
Full Baths 2
Construction Status Actual
HOA Y/N No
Year Built 1994
Annual Tax Amount $2,417
Tax Year 2022
Lot Size 1.222 Acres
Acres 1.222
Property Description
BEAUTIFUL split-style ranch style home on 1.2 acres! You want private country living that's still convenient to surrounding cities and schools? This is the ONE! 1,949 square feet, a comfortable family room with skylights and gas fireplace, formal dining room, awesome kitchen with center island, stainless steel applainces, PLENTY of cabinet space and a breakfast nook, large separage laundry room - there is also a spacious primary bedroom with a very big walk-in closet, carpet, and a full bath, along with 2 additional good-sized bedrooms and another full bath. The home has engineered hardwood floors, has been freshly painted inside, has gas cooking, a pull-down attic, a detached storage shed, a fantastic 16X22 screened porch with ceiling fan, and a large attached 2-car garage. All on over an acre tucked into the woods - this is your rural living home! Check it out!
Location
State VA
County Chesterfield
Community Riggers Station
Area 52 - Chesterfield
Interior
Interior Features Bedroom on Main Level, Ceiling Fan(s), Separate/Formal Dining Room, Double Vanity, Fireplace, High Ceilings, Kitchen Island, Bath in Primary Bedroom, Main Level Primary, Skylights, Walk-In Closet(s)
Heating Electric, Heat Pump
Cooling Central Air, Electric
Flooring Carpet, Wood
Fireplaces Number 1
Fireplaces Type Gas, Masonry
Fireplace Yes
Window Features Skylight(s)
Laundry Washer Hookup, Dryer Hookup
Exterior
Exterior Feature Storage, Shed, Paved Driveway
Parking Features Attached
Garage Spaces 2.0
Pool None
Porch Deck, Front Porch, Screened
Garage Yes
Building
Story 1
Sewer Septic Tank
Water Public
Architectural Style Ranch
Level or Stories One
Structure Type Frame,Vinyl Siding
New Construction No
Construction Status Actual
Schools
Elementary Schools Marguerite Christian
Middle Schools Elizabeth Davis
High Schools Thomas Dale
Others
Tax ID 805-64-65-57-600-000
Ownership Individuals
Financing FHA
Read Less
Want to know what your home might be worth? Contact us for a FREE valuation!

Our team is ready to help you sell your home for the highest possible price ASAP

Bought with Hometown Realty
GET MORE INFORMATION

REALTOR® | License ID: 0225219826





