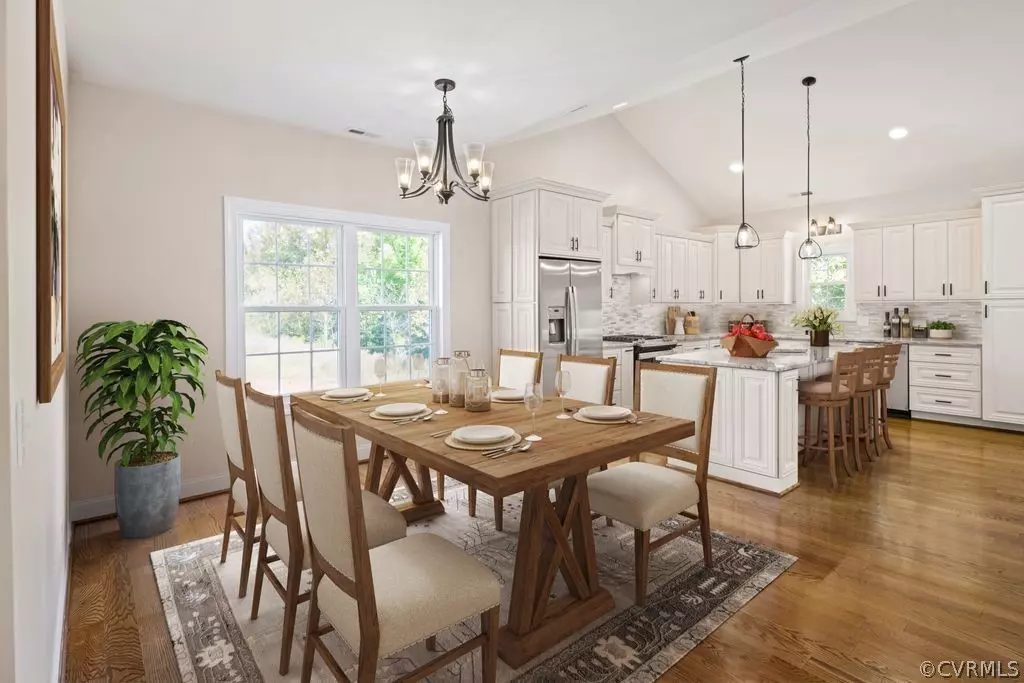$465,000
$469,900
1.0%For more information regarding the value of a property, please contact us for a free consultation.
808 Edgewood CIR Halifax, VA 24558
3 Beds
2 Baths
1,700 SqFt
Key Details
Sold Price $465,000
Property Type Townhouse
Sub Type Townhouse
Listing Status Sold
Purchase Type For Sale
Square Footage 1,700 sqft
Price per Sqft $273
Subdivision Halifax
MLS Listing ID 2231237
Sold Date 01/10/23
Style Custom,Patio Home,Row House
Bedrooms 3
Full Baths 2
Construction Status Actual
HOA Fees $225/mo
HOA Y/N Yes
Year Built 2022
Annual Tax Amount $193
Tax Year 2022
Lot Size 4,791 Sqft
Acres 0.11
Property Sub-Type Townhouse
Property Description
More than a home.....A Lifestyle! New Construction @ Approximately 1,700 Finished Square Feet plus Deck, Walk-Out Basement, Patio, 2-Car Garage & Storage Area. This home features an open floor plan that includes a large laundry room, 3 bedrooms and 2 baths all on one level. Our custom-built kitchen and bathrooms include granite countertops, high-end cabinets and custom tile work. This is one of Edgewood Townhomes Premium Villas nestled in beautiful Halifax County, Virginia. We are Luxury Homes in a convenient location, with all of the amenities for a carefree lifestyle. Our subdivision includes Private Fiber Optic Internet, Swimming Pool with Clubhouse, Fitness Center, Picnic Pavilion, Stocked Fish Pond, Basketball & Pickleball Court, Beautiful Professionally Landscaped Grounds with Underground Irrigation, ALL Underground Utilities, throughout. This is just the beginning of what Edgewood Townhomes has to offer.
Location
State VA
County Halifax
Community Halifax
Area 304 - Halifax
Body of Water Pond
Rooms
Basement Crawl Space, Partial, Partially Finished
Interior
Interior Features Bedroom on Main Level, Breakfast Area, Bathroom Rough-In, Tray Ceiling(s), Ceiling Fan(s), Cathedral Ceiling(s), Dining Area, Separate/Formal Dining Room, Double Vanity, Eat-in Kitchen, French Door(s)/Atrium Door(s), Fireplace, Granite Counters, High Ceilings, High Speed Internet, Kitchen Island, Bath in Primary Bedroom, Main Level Primary, Recessed Lighting, Skylights, Cable TV
Heating Electric, Heat Pump, Propane
Cooling Heat Pump
Flooring Wood
Fireplaces Number 1
Fireplaces Type Gas, Vented
Fireplace Yes
Window Features Skylight(s),Thermal Windows
Appliance Cooktop, Dryer, Dishwasher, Exhaust Fan, Electric Water Heater, Gas Cooking, Ice Maker, Microwave, Oven, Range, Refrigerator, Stove, Washer
Laundry Washer Hookup, Dryer Hookup
Exterior
Exterior Feature Deck, Sprinkler/Irrigation, Lighting, Play Structure, Porch, Gas Grill, Paved Driveway
Parking Features Attached
Garage Spaces 2.0
Pool Fenced, Gunite, In Ground, Outdoor Pool, Pool, Community
Community Features Basketball Court, Common Grounds/Area, Clubhouse, Fitness, Home Owners Association, Playground, Park, Pool, Trails/Paths
Amenities Available Landscaping, Management
Roof Type Asphalt
Handicap Access Accessibility Features, Accessible Bedroom, Accessible Kitchen, Accessible Doors
Porch Rear Porch, Patio, Deck, Porch
Garage Yes
Building
Story 1
Sewer Public Sewer
Water Public
Architectural Style Custom, Patio Home, Row House
Level or Stories One
Structure Type Block,Frame,HardiPlank Type,Wood Siding
New Construction Yes
Construction Status Actual
Schools
Elementary Schools South Boston
Middle Schools Halifax
High Schools Halifax
Others
HOA Fee Include Clubhouse,Common Areas,Maintenance Grounds,Maintenance Structure
Tax ID 35491
Ownership Corporate
Security Features Security System,Smoke Detector(s)
Financing Conventional
Special Listing Condition Corporate Listing
Read Less
Want to know what your home might be worth? Contact us for a FREE valuation!

Our team is ready to help you sell your home for the highest possible price ASAP

Bought with NON MLS OFFICE
GET MORE INFORMATION

REALTOR® | License ID: 0225219826





