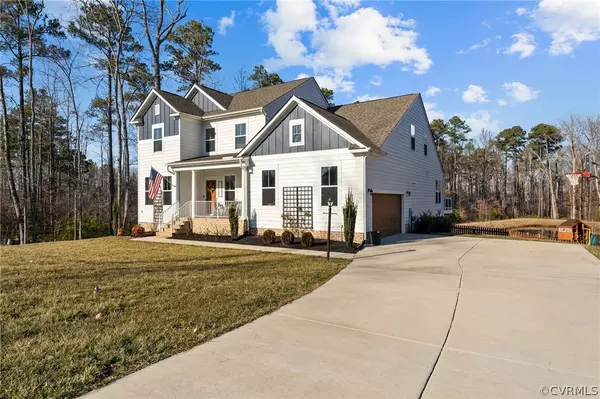$765,000
$780,000
1.9%For more information regarding the value of a property, please contact us for a free consultation.
15918 Hidden Falls DR Moseley, VA 23120
4 Beds
4 Baths
3,402 SqFt
Key Details
Sold Price $765,000
Property Type Single Family Home
Sub Type Single Family Residence
Listing Status Sold
Purchase Type For Sale
Square Footage 3,402 sqft
Price per Sqft $224
Subdivision The Landing At Swift Creek
MLS Listing ID 2302098
Sold Date 04/11/23
Style Farmhouse,Transitional
Bedrooms 4
Full Baths 3
Half Baths 1
Construction Status Actual
HOA Fees $66/qua
HOA Y/N Yes
Year Built 2019
Annual Tax Amount $6,222
Tax Year 2022
Lot Size 0.737 Acres
Acres 0.7374
Property Description
Community kayaks - summer is coming! 3400SF on two upper levels + 1390SF on the walkout basement level new in 2019, this executive style Farmhouse checks all of the boxes. Winter water views, walk to the water's edge off your 3/4 ac. property adjacent to Swift Creek Reservoir, community dock and pavilion are just part of the entertaining possibilities! The primary bedroom is on the main level. Open kitchen with chef's cooking appliances, large family room and morning area overlooking a new deck and the reservoir. Gather in the formal dining room + a flex space which is currently a home office, a laundry and garage round out the main level. Thoughtful details have been added by the seller. The second floor has 3 bedrooms + a loft for more hangout space. The roughed-in basement offers the potential for a 5th bedroom, a full bath already finished, recreation room w/ walkout to the fenced rear yard + a wet bar & a pool table that conveys, a
second flex room & large storage room. The electrical is also roughed in so that finishing will be an easy project for a new owner! Verizon FIOS is offered in this location, and it is close to 288 and Powhite Parkway for an easy commute!
Location
State VA
County Chesterfield
Community The Landing At Swift Creek
Area 62 - Chesterfield
Direction From Powhite Pkwy, follow left onto Watermill Pkwy, leading into Woolridge Rd, left onto Hidden Falls Drive after the reservoir bridge.
Rooms
Basement Full, Walk-Out Access
Interior
Interior Features Wet Bar, Bookcases, Built-in Features, Breakfast Area, Ceiling Fan(s), Dining Area, Separate/Formal Dining Room, Granite Counters, Garden Tub/Roman Tub, High Ceilings, Kitchen Island, Loft, Bath in Primary Bedroom, Main Level Primary, Pantry, Recessed Lighting, Walk-In Closet(s)
Heating Forced Air, Natural Gas, Zoned
Cooling Central Air, Zoned
Flooring Partially Carpeted, Tile, Wood
Fireplaces Number 1
Fireplaces Type Gas, Vented
Fireplace Yes
Appliance Built-In Oven, Double Oven, Dryer, Dishwasher, Gas Cooking, Disposal, Gas Water Heater, Microwave, Refrigerator, Tankless Water Heater, Washer, ENERGY STAR Qualified Appliances
Exterior
Exterior Feature Deck, Sprinkler/Irrigation, Porch, Paved Driveway
Garage Attached
Garage Spaces 2.0
Fence Back Yard, Fenced
Pool None
Community Features Common Grounds/Area, Dock, Home Owners Association, Lake, Park, Pond
Waterfront Description Lake
View Y/N Yes
View Water
Porch Front Porch, Deck, Porch
Garage Yes
Building
Lot Description Wooded
Story 2
Sewer Public Sewer
Water Public
Architectural Style Farmhouse, Transitional
Level or Stories Two
Structure Type Brick,Drywall,Frame,HardiPlank Type
New Construction No
Construction Status Actual
Schools
Elementary Schools Woolridge
Middle Schools Tomahawk Creek
High Schools Cosby
Others
HOA Fee Include Common Areas,Recreation Facilities,Water Access
Tax ID 716-68-29-11-400-000
Ownership Individuals
Financing Other
Read Less
Want to know what your home might be worth? Contact us for a FREE valuation!

Our team is ready to help you sell your home for the highest possible price ASAP

Bought with Rashkind Saunders & Co.
GET MORE INFORMATION

REALTOR® | License ID: 0225219826





