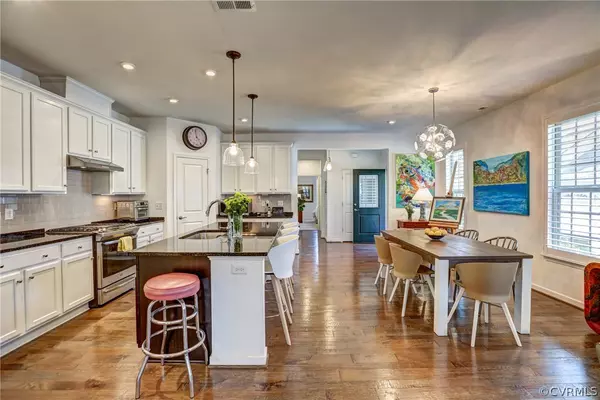$430,000
$425,000
1.2%For more information regarding the value of a property, please contact us for a free consultation.
6815 Dales Pony DR Moseley, VA 23120
2 Beds
2 Baths
1,997 SqFt
Key Details
Sold Price $430,000
Property Type Townhouse
Sub Type Townhouse
Listing Status Sold
Purchase Type For Sale
Square Footage 1,997 sqft
Price per Sqft $215
Subdivision Greenwich Walk At Foxcreek
MLS Listing ID 2203830
Sold Date 03/21/22
Style Row House
Bedrooms 2
Full Baths 2
Construction Status Actual
HOA Fees $220/mo
HOA Y/N Yes
Year Built 2019
Annual Tax Amount $3,260
Tax Year 2021
Property Description
Why wait to build!!! First floor living in this Resort-Style Community. including swim and racquet, clubhouse, pool, hot tub and state of the art fitness center, fishing pond and walking trails. Beautiful 2 bedroom 2 bath townhome in popular Greenwich Walk with upgrades galore! This better than new home is move-in-ready. Open floor plan with wood flooring, Plantation Shutters in the great room. Gas FP with granite hearth and surround, ceiling fan and wired for surround sound. Kitchen has gas stove, stainless appliances, vented hood, pantry, granite counters and subway tile, Island with breakfast bar plus pantry. Dining area off kitchen. Primary Bedroom and Primary Bath. Handicap accessible with walk-in infinity shower, double vanity and walk-in closet. Guest Bedroom features double closet and access to 2nd. full bath. Bonus Room upstairs! Perfect for extra overnight guests or get away/bonus room. Beautiful 4 season lanai with ceiling fan and outdoor carpeting leading to 9x16 paver patio with privacy fencing. Hurry to see this one.
Location
State VA
County Chesterfield
Community Greenwich Walk At Foxcreek
Area 62 - Chesterfield
Interior
Interior Features Bedroom on Main Level, Breakfast Area, Ceiling Fan(s), Dining Area, Double Vanity, Eat-in Kitchen, Fireplace, Granite Counters, Kitchen Island, Bath in Primary Bedroom, Main Level Primary, Pantry, Recessed Lighting, Cable TV, Walk-In Closet(s)
Heating Forced Air, Natural Gas
Cooling Central Air
Flooring Ceramic Tile, Partially Carpeted, Vinyl, Wood
Fireplaces Number 1
Fireplaces Type Gas
Fireplace Yes
Window Features Thermal Windows
Appliance Dishwasher, Gas Cooking, Disposal, Gas Water Heater, Range, Tankless Water Heater
Laundry Dryer Hookup
Exterior
Exterior Feature Sprinkler/Irrigation, Porch
Garage Attached
Garage Spaces 2.0
Fence Back Yard, Partial
Pool Fenced, In Ground, None, Community
Community Features Common Grounds/Area, Clubhouse, Fitness, Home Owners Association, Pool, Trails/Paths
Amenities Available Landscaping, Management
Roof Type Composition
Handicap Access Customized Wheelchair Accessible, Low Threshold Shower
Porch Glass Enclosed, Patio, Porch
Garage Yes
Building
Foundation Slab
Sewer Public Sewer
Water Public
Architectural Style Row House
Level or Stories One and One Half
Structure Type Brick,Block,Frame,Vinyl Siding
New Construction No
Construction Status Actual
Schools
Elementary Schools Woolridge
Middle Schools Tomahawk Creek
High Schools Cosby
Others
HOA Fee Include Clubhouse,Common Areas,Insurance,Maintenance Grounds,Pool(s),Recreation Facilities,Snow Removal,Trash
Senior Community Yes
Tax ID 712-67-25-55-200-085
Ownership Individuals
Financing Conventional
Read Less
Want to know what your home might be worth? Contact us for a FREE valuation!

Our team is ready to help you sell your home for the highest possible price ASAP

Bought with Shaheen Ruth Martin & Fonville
GET MORE INFORMATION

REALTOR® | License ID: 0225219826





