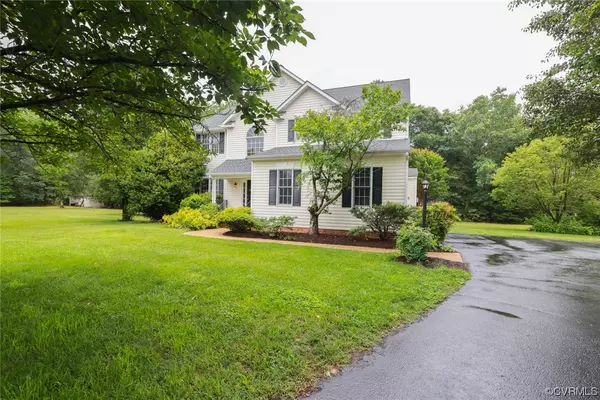$550,000
$549,950
For more information regarding the value of a property, please contact us for a free consultation.
10401 Brennen Robert CT Glen Allen, VA 23060
4 Beds
3 Baths
2,764 SqFt
Key Details
Sold Price $550,000
Property Type Single Family Home
Sub Type Single Family Residence
Listing Status Sold
Purchase Type For Sale
Square Footage 2,764 sqft
Price per Sqft $198
Subdivision Meadow Farms
MLS Listing ID 2312921
Sold Date 07/17/23
Style Colonial,Two Story
Bedrooms 4
Full Baths 2
Half Baths 1
Construction Status Actual
HOA Fees $16/ann
HOA Y/N Yes
Year Built 1999
Annual Tax Amount $3,612
Tax Year 2022
Lot Size 0.429 Acres
Acres 0.4295
Property Description
Rare find! This .43-acre lot is nestled on a tranquil cul-de-sac. Step into an inviting 2-story foyer with 9' ceilings on 1st floor. Enjoy the elegance of formal living & dining rooms, kitchen adorned with granite countertops, backsplash, sst appliances & breakfast nook. The kitchen opens to bright family room with gas fireplace, plantation shutters. Relax on freshly stained deck. Upstairs, discover a generously sized primary bedroom, deluxe bath with shower, jetted tub & double vanity. 3 spacious bedrooms, hall bath & walk-up attic on 2nd floor. Updates: new roof (2020), water heater (2015), dishwasher (2023), washer (2019), microwave (2019), gas stove (2015) & sst refrigerator (2015). New exterior & bathroom light fixtures, ceiling fans in all bedrooms, carpet steam cleaned. Crown molding, shadow box & chair rail accents. Hardwood floors in foyer, living & dining rooms, ceramic tile in kitchen. Covered front porch, 2-car side load garage. Entire house professionally cleaned & exterior pressure washed. Irrigation in front & side yards, mature trees in private backyard. Minutes from highways & stores. This home offers convenience & serenity in one perfect package.
Location
State VA
County Henrico
Community Meadow Farms
Area 34 - Henrico
Direction From Staples Mill Rd turn right onto Meadow Pond Dr, left onto Farm Meadow Dr, right onto Brennen Robert Pl, left onto Brennen Robert Ct
Rooms
Basement Crawl Space
Interior
Interior Features Breakfast Area, Ceiling Fan(s), Separate/Formal Dining Room, Double Vanity, Fireplace, Granite Counters, High Ceilings, Jetted Tub, Kitchen Island, Pantry, Recessed Lighting, Walk-In Closet(s)
Heating Natural Gas, Zoned
Cooling Central Air, Zoned
Flooring Partially Carpeted, Tile, Vinyl, Wood
Fireplaces Number 1
Fireplaces Type Gas
Fireplace Yes
Appliance Dryer, Dishwasher, Exhaust Fan, Gas Cooking, Disposal, Gas Water Heater, Ice Maker, Microwave, Oven, Refrigerator, Stove, Washer
Exterior
Exterior Feature Deck, Sprinkler/Irrigation, Porch, Paved Driveway
Garage Attached
Garage Spaces 2.0
Fence None
Pool None
Community Features Home Owners Association
Waterfront No
Topography Level
Porch Front Porch, Deck, Porch
Garage Yes
Building
Lot Description Cul-De-Sac, Level
Story 2
Sewer Public Sewer
Water Public
Architectural Style Colonial, Two Story
Level or Stories Two
Structure Type Frame,Vinyl Siding
New Construction No
Construction Status Actual
Schools
Elementary Schools Glen Allen
Middle Schools Hungary Creek
High Schools Glen Allen
Others
HOA Fee Include Common Areas
Tax ID 765-769-1124
Ownership Individuals
Security Features Smoke Detector(s)
Financing FHA
Read Less
Want to know what your home might be worth? Contact us for a FREE valuation!

Our team is ready to help you sell your home for the highest possible price ASAP

Bought with BHHS PenFed Realty
GET MORE INFORMATION

REALTOR® | License ID: 0225219826





