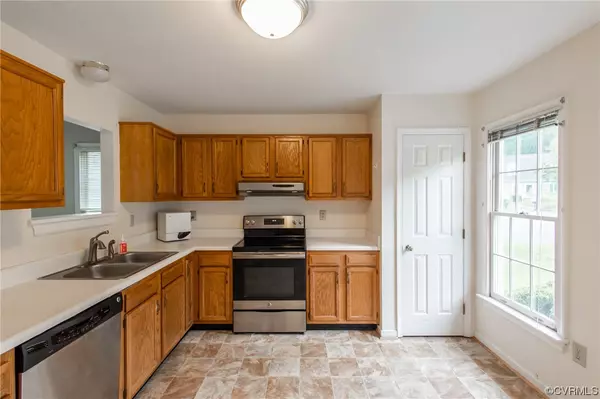$316,000
$299,000
5.7%For more information regarding the value of a property, please contact us for a free consultation.
12409 Mcallen CT Chesterfield, VA 23114
3 Beds
2 Baths
1,550 SqFt
Key Details
Sold Price $316,000
Property Type Single Family Home
Sub Type Single Family Residence
Listing Status Sold
Purchase Type For Sale
Square Footage 1,550 sqft
Price per Sqft $203
Subdivision Abbots Mill
MLS Listing ID 2314733
Sold Date 07/19/23
Style Cape Cod
Bedrooms 3
Full Baths 2
Construction Status Actual
HOA Fees $7/ann
HOA Y/N Yes
Year Built 1992
Annual Tax Amount $2,514
Tax Year 2022
Lot Size 8,015 Sqft
Acres 0.184
Property Sub-Type Single Family Residence
Property Description
Low Maintenance Vinyl Sided Cape in Abbots Mill! This 3 Bedroom 2 Full Bathroom Home is Ready to Make Your Own. 1st Floor Primary w/ EnSuite Bathroom and Hall Access. Large Family Room w/ Gas Fireplace, Vaulted Ceiling and Access to Rear Deck. Eat-In Kitchen w/ Vinyl Flooring, Electric Smooth Top Range and Pantry. Large Dining Room w/ Carpet. Two Additional Bedrooms on Second Floor w/ Full Bathroom. Laundry Room on Second Level. HVAC 2012, Roof 2013, Water Heater 2015. Paved Driveway, Flat Cleared Lot, Quiet Cul-De-Sac. Close to 288 and Powhite Parkway, Schools, Shopping and Restaurants.
Location
State VA
County Chesterfield
Community Abbots Mill
Area 62 - Chesterfield
Direction 288 to Lucks Lane, Right on Evergreen Pkwy, Left on Abbots Mill Way, Right on McAllen Ct, House on Left
Rooms
Basement Crawl Space
Interior
Interior Features Dining Area, Eat-in Kitchen, Fireplace, Laminate Counters, Bath in Primary Bedroom, Main Level Primary, Pantry, Cable TV
Heating Electric
Cooling Heat Pump
Flooring Partially Carpeted, Vinyl
Fireplaces Number 1
Fireplaces Type Gas
Fireplace Yes
Appliance Dishwasher, Electric Cooking, Electric Water Heater, Microwave, Oven, Refrigerator
Laundry Washer Hookup, Dryer Hookup
Exterior
Exterior Feature Porch, Storage, Shed, Paved Driveway
Fence None
Pool None
Porch Deck, Stoop, Porch
Garage No
Building
Lot Description Cleared, Cul-De-Sac
Sewer Public Sewer
Water Public
Architectural Style Cape Cod
Level or Stories One and One Half
Structure Type Drywall,Frame,Vinyl Siding
New Construction No
Construction Status Actual
Schools
Elementary Schools Evergreen
Middle Schools Midlothian
High Schools Midlothian
Others
HOA Fee Include Common Areas
Tax ID 735-69-38-36-300-000
Ownership Individuals
Financing Conventional
Read Less
Want to know what your home might be worth? Contact us for a FREE valuation!

Our team is ready to help you sell your home for the highest possible price ASAP

Bought with Long & Foster REALTORS
GET MORE INFORMATION
REALTOR® | License ID: 0225219826





