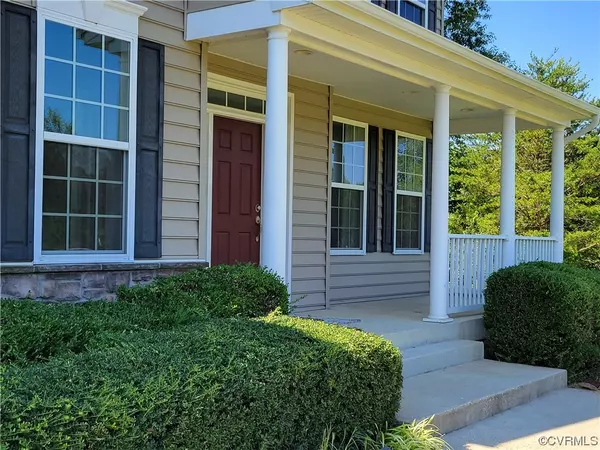$681,450
$689,950
1.2%For more information regarding the value of a property, please contact us for a free consultation.
15 Masters Mill CT Stafford, VA 22556
4 Beds
4 Baths
3,538 SqFt
Key Details
Sold Price $681,450
Property Type Single Family Home
Sub Type Single Family Residence
Listing Status Sold
Purchase Type For Sale
Square Footage 3,538 sqft
Price per Sqft $192
MLS Listing ID 2320512
Sold Date 09/29/23
Style Two Story,Transitional
Bedrooms 4
Full Baths 3
Half Baths 1
Construction Status Approximate
HOA Y/N No
Year Built 2011
Annual Tax Amount $5,128
Tax Year 2023
Lot Size 1.002 Acres
Acres 1.002
Property Sub-Type Single Family Residence
Property Description
Welcome to 15 Masters Mill Ct in the Mountain View HS district! You will immediately notice the beautiful 1+ acre lot with the welcoming front porch & fenced in backyard! You will walk into an open foyer with a spacious, light-filled open floor plan. 1st floor features include a home office, dining room, living room, very large family room & a chef's kitchen (5-burner gas cooktop, wall oven & microwave, expansive counters, a large eat-in space and an amazingly large pantry). The 2nd floor features a very large owner's suite with 2 WICs & a bathroom with double vanities, a large garden tub and all the amenities of an owner's bathroom. Also on the 2nd floor are a large en-suite BR/B, 2 additional bedrooms with walk-in closets, a hall bath and amazing closets throughout. In addition to all the finished living space, the 1862 sq ft unfinished basement is roughed-in for HVAC, electrical & plumbing and has its own stairs to the backyard. There is not an HOA so you are welcome to have chickens! While this home is only 2 miles to grocery and a pharmacy and less than an hour to DC, you have the privacy and solitude of a rural home! Don't forget to check out the video for a narrated tour!
Location
State VA
County Stafford
Area 204 - Stafford
Rooms
Basement Full, Unfinished
Interior
Interior Features Bathroom Rough-In, Ceiling Fan(s), Separate/Formal Dining Room, Double Vanity, French Door(s)/Atrium Door(s), Granite Counters, Kitchen Island, Bath in Primary Bedroom, Pantry, Recessed Lighting, Walk-In Closet(s)
Heating Electric, Heat Pump
Cooling Central Air
Flooring Carpet, Wood
Fireplaces Number 1
Fireplaces Type Gas
Fireplace Yes
Appliance Dryer, Dishwasher, Gas Cooking, Microwave, Refrigerator, Washer
Exterior
Parking Features Attached
Garage Spaces 2.5
Pool None
Roof Type Shingle
Porch Deck, Front Porch
Garage Yes
Building
Story 2
Sewer Septic Tank
Water Well
Architectural Style Two Story, Transitional
Level or Stories Two
Structure Type Frame,Vinyl Siding
New Construction No
Construction Status Approximate
Schools
Elementary Schools None
Middle Schools A.G. Wright
High Schools Mountain View
Others
Tax ID 19-52B
Ownership Individuals
Financing VA
Read Less
Want to know what your home might be worth? Contact us for a FREE valuation!

Our team is ready to help you sell your home for the highest possible price ASAP

Bought with Non MLS Member
GET MORE INFORMATION

REALTOR® | License ID: 0225219826





