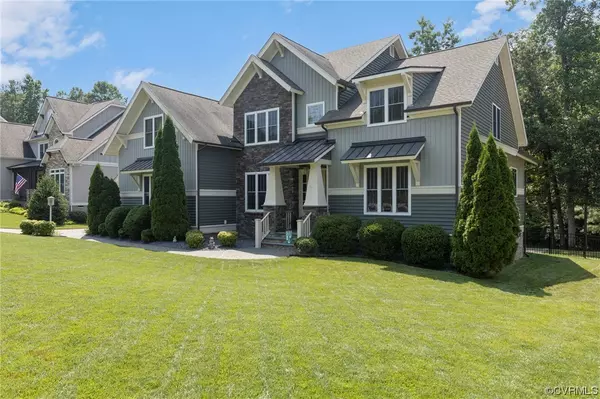$742,000
$750,000
1.1%For more information regarding the value of a property, please contact us for a free consultation.
4937 Jennway LOOP Moseley, VA 23120
5 Beds
4 Baths
4,130 SqFt
Key Details
Sold Price $742,000
Property Type Single Family Home
Sub Type Single Family Residence
Listing Status Sold
Purchase Type For Sale
Square Footage 4,130 sqft
Price per Sqft $179
Subdivision Summer Lake
MLS Listing ID 2316710
Sold Date 10/12/23
Style Bungalow,Cottage,Transitional
Bedrooms 5
Full Baths 3
Half Baths 1
Construction Status Actual
HOA Fees $111/qua
HOA Y/N Yes
Year Built 2012
Annual Tax Amount $5,426
Tax Year 2023
Lot Size 0.412 Acres
Acres 0.412
Property Description
Unique opportunity to own a beautiful HOMEARAMA HOME steps from the pool and club house in highly sought after Summer Lake. This dream home offers a primary Owners suite on the first floor, as well as a Owners Suite option or In Law Suite on the second floor. This custom-built home has upgrades galore, particularly in its trim work – 8” baseboards, wainscotting, coffered ceilings, 8’ doors throughout, custom millwork, cork flooring in kitchen, office with built ins, mud room with bench, gorgeous hardwood floors and storage aplenty. Kitchen boasts stainless steel commercial-grade appliances, a gas cooktop, granite countertops, island, corner sink with windows, large pantry, and a breakfast nook. An oak staircase leads to the second level where there are four more spacious bedrooms, 2 full baths, a loft area and large walk-in attic. This house showcases stone accents, an aggregated driveway, covered back porch and sits on a private fenced in wooded lot. The third floor is finished and ready for movie night. The neighborhood offers swimming, tennis, volleyball, green space, basketball court, walking trails, playgrounds, and more. Award winning Cosby School District.
Location
State VA
County Chesterfield
Community Summer Lake
Area 62 - Chesterfield
Rooms
Basement Crawl Space
Interior
Interior Features Beamed Ceilings, Bookcases, Built-in Features, Breakfast Area, Bay Window, Separate/Formal Dining Room, French Door(s)/Atrium Door(s), High Ceilings, Kitchen Island, Loft, Bath in Primary Bedroom, Main Level Primary, Multiple Primary Suites
Heating Electric, Forced Air, Heat Pump, Propane, Zoned
Cooling Electric, Heat Pump, Zoned
Flooring Carpet, Ceramic Tile, Wood
Fireplaces Number 1
Fireplaces Type Gas, Vented
Fireplace Yes
Window Features Thermal Windows
Appliance Built-In Oven, Dishwasher, Gas Cooking, Disposal, Microwave, Propane Water Heater, Self Cleaning Oven, Tankless Water Heater
Exterior
Exterior Feature Sprinkler/Irrigation, Lighting, Paved Driveway
Garage Spaces 2.0
Pool Community, Pool
Community Features Basketball Court, Clubhouse, Community Pool, Fitness, Home Owners Association, Playground, Tennis Court(s), Trails/Paths
Amenities Available Landscaping, Management
Roof Type Composition,Shingle
Porch Deck, Stoop
Garage Yes
Building
Sewer Public Sewer
Water Public
Architectural Style Bungalow, Cottage, Transitional
Level or Stories Two and One Half
Structure Type Block,Drywall,Frame,Stone,Vinyl Siding
New Construction No
Construction Status Actual
Schools
Elementary Schools Grange Hall
Middle Schools Tomahawk Creek
High Schools Cosby
Others
HOA Fee Include Clubhouse,Common Areas,Pool(s),Recreation Facilities
Tax ID 708-68-53-01-900-000
Ownership Individuals
Security Features Smoke Detector(s)
Financing Conventional
Read Less
Want to know what your home might be worth? Contact us for a FREE valuation!

Our team is ready to help you sell your home for the highest possible price ASAP

Bought with Napier REALTORS ERA
GET MORE INFORMATION

REALTOR® | License ID: 0225219826





