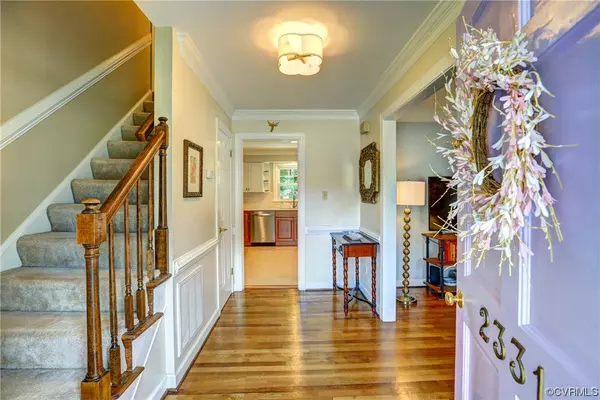$475,000
$425,000
11.8%For more information regarding the value of a property, please contact us for a free consultation.
2331 Mountainbrook DR Henrico, VA 23233
4 Beds
3 Baths
1,960 SqFt
Key Details
Sold Price $475,000
Property Type Single Family Home
Sub Type Single Family Residence
Listing Status Sold
Purchase Type For Sale
Square Footage 1,960 sqft
Price per Sqft $242
Subdivision Crown Grant
MLS Listing ID 2321590
Sold Date 10/16/23
Style Colonial,Two Story
Bedrooms 4
Full Baths 3
Construction Status Actual
HOA Y/N No
Year Built 1979
Annual Tax Amount $3,394
Tax Year 2023
Lot Size 0.276 Acres
Acres 0.2756
Property Description
Welcome to this charming colonial home, a perfect blend of classic & modern comfort. With 4 bedrooms & 3 full baths, this home offers an inviting haven for you & your family. A beautifully landscaped yard provides a warm welcome. In the rear, a fenced yard offers privacy and makes a safe playground for children or pets. The highlight of the backyard is the 2-tiered deck, ideal for outdoor gatherings. A detached storage shed provides ample space for all your storage needs. Step inside & find timeless charm throughout the home. The kitchen has been updated with new cabinets, appliances, quartz counters, & tile backsplash. The main level features formal living & dining rooms with hardwood floors. The large family room (currently used as a BR) provides a cozy gathering place & is complemented by a convenient full bath. Venture upstairs & find a spacious primary suite that boasts a walk-in closet & an en suite bath. The other bedrooms are generously sized, ensuring comfort for all family members & guests. This colonial gem is not only a wonderful retreat but also located in a fantastic neighborhood. Convenience is at your doorstep with shops, schools, & parks just a stone's throw away.
Location
State VA
County Henrico
Community Crown Grant
Area 22 - Henrico
Rooms
Basement Crawl Space
Interior
Interior Features Bookcases, Built-in Features, Ceiling Fan(s), Separate/Formal Dining Room, Granite Counters, Bath in Primary Bedroom, Recessed Lighting, Cable TV, Walk-In Closet(s)
Heating Electric, Heat Pump
Cooling Central Air
Flooring Carpet, Tile, Wood
Fireplaces Number 1
Fireplaces Type Masonry, Wood Burning
Fireplace Yes
Appliance Dishwasher, Exhaust Fan, Electric Cooking, Electric Water Heater, Microwave, Oven, Smooth Cooktop, Stove
Laundry Washer Hookup, Dryer Hookup
Exterior
Exterior Feature Deck, Lighting, Out Building(s), Porch, Storage, Shed, Paved Driveway
Fence Back Yard, Fenced
Pool None
Roof Type Shingle
Porch Rear Porch, Deck, Porch
Garage No
Building
Story 2
Sewer Public Sewer
Water Public
Architectural Style Colonial, Two Story
Level or Stories Two
Additional Building Outbuilding
Structure Type Brick,Drywall,Frame,Hardboard
New Construction No
Construction Status Actual
Schools
Elementary Schools Gayton
Middle Schools Pocahontas
High Schools Godwin
Others
Tax ID 741-753-7347
Ownership Individuals
Security Features Smoke Detector(s)
Financing Conventional
Read Less
Want to know what your home might be worth? Contact us for a FREE valuation!

Our team is ready to help you sell your home for the highest possible price ASAP

Bought with Joyner Fine Properties
GET MORE INFORMATION

REALTOR® | License ID: 0225219826





