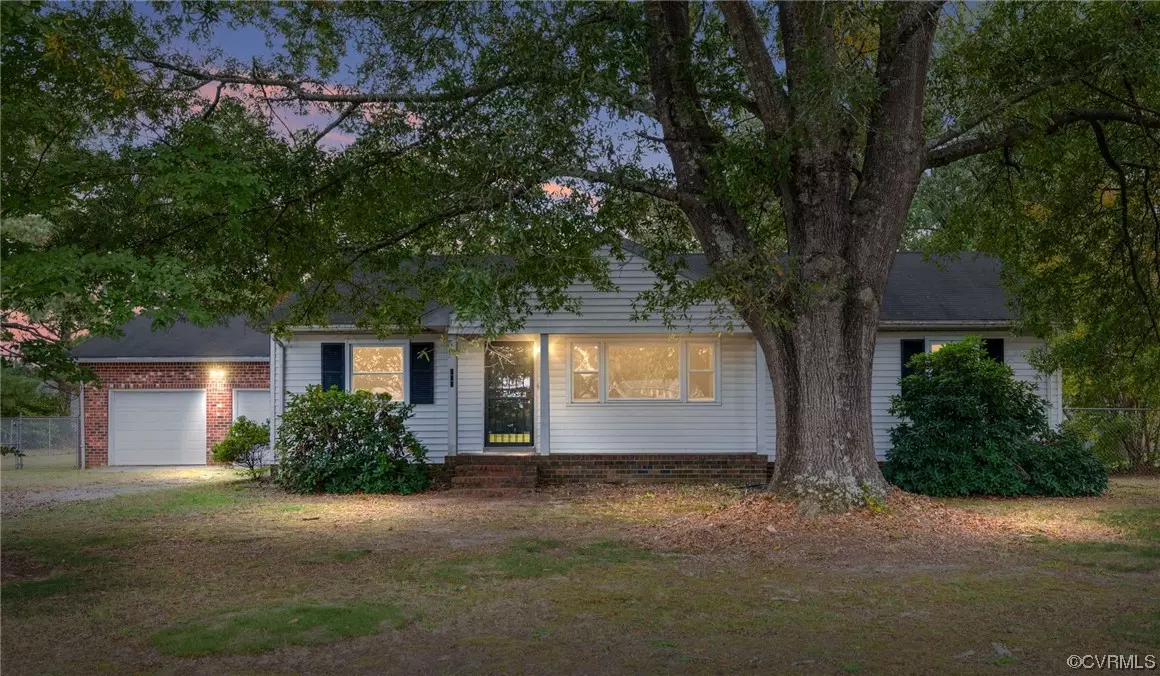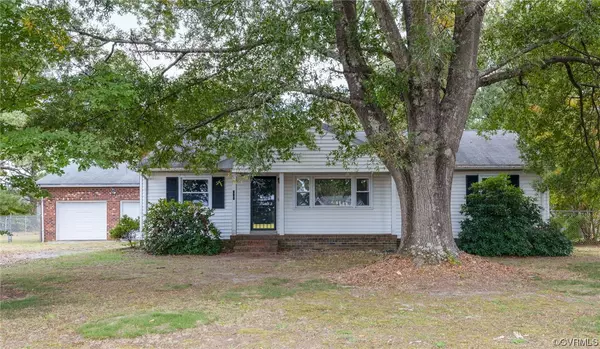$265,000
$280,000
5.4%For more information regarding the value of a property, please contact us for a free consultation.
110 Maple RD Aylett, VA 23009
3 Beds
2 Baths
1,612 SqFt
Key Details
Sold Price $265,000
Property Type Single Family Home
Sub Type Single Family Residence
Listing Status Sold
Purchase Type For Sale
Square Footage 1,612 sqft
Price per Sqft $164
Subdivision Venter Heights
MLS Listing ID 2325566
Sold Date 12/08/23
Style Ranch
Bedrooms 3
Full Baths 1
Half Baths 1
Construction Status Actual
HOA Y/N No
Year Built 1977
Annual Tax Amount $1,285
Tax Year 2023
Lot Size 1.000 Acres
Acres 1.0
Property Description
Discover the ideal ranch-style home you've been looking for! Enjoy this charming 3-bedroom, 1.5-bath home with 1612 sq. ft. of comfortable living space and stunning hardwood floors throughout much of the home. Gather in the eat-in style kitchen with wood cabinetry, ample counter space and peninsula. Two generous sized living areas make it perfect for entertaining your guests. Nestled on a generous 1-acre lot, this gem comes complete with a spacious 2-car garage Outside, a large, fenced backyard provides both privacy and room to roam, complemented by two ample storage sheds. The conveniences of schools, shopping and dining are nearby as well. The interior of the Home has been professionally cleaned. Awaiting your personal touch, this property offers endless potential for tailored upgrades. Make this property your canvas for transformation – your dream home in the making!
Location
State VA
County King William
Community Venter Heights
Area 43 - King William
Direction From Route 360: Turn on Route 30 West then take a right on maple Road. House is on the right.
Rooms
Basement Crawl Space
Interior
Interior Features Ceiling Fan(s), Dining Area, Eat-in Kitchen, High Speed Internet, Laminate Counters, Cable TV, Wired for Data
Heating Electric
Cooling Central Air
Flooring Partially Carpeted, Vinyl, Wood
Fireplaces Type Wood Burning
Equipment Generator
Fireplace Yes
Appliance Dryer, Dishwasher, Electric Cooking, Electric Water Heater, Freezer, Microwave, Oven, Refrigerator, Stove
Laundry Washer Hookup, Dryer Hookup
Exterior
Exterior Feature Deck, Out Building(s), Porch, Storage, Shed, Unpaved Driveway
Garage Attached
Garage Spaces 2.0
Fence Back Yard, Chain Link
Pool None
Roof Type Composition
Topography Level
Porch Front Porch, Deck, Porch
Garage Yes
Building
Lot Description Level
Story 1
Sewer Septic Tank
Water Public
Architectural Style Ranch
Level or Stories One
Additional Building Outbuilding, Utility Building(s)
Structure Type Drywall,Frame,Wood Siding
New Construction No
Construction Status Actual
Schools
Elementary Schools Acquinton
Middle Schools Hamilton Holmes
High Schools King William
Others
Tax ID 21-D-2-A-25
Ownership Individuals
Financing VA
Read Less
Want to know what your home might be worth? Contact us for a FREE valuation!

Our team is ready to help you sell your home for the highest possible price ASAP

Bought with Long & Foster REALTORS 23
GET MORE INFORMATION

REALTOR® | License ID: 0225219826





