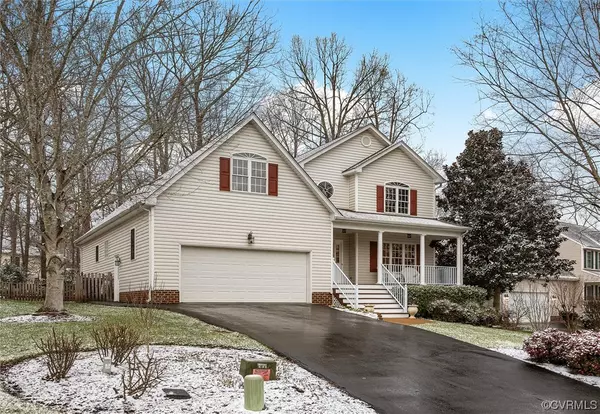$483,000
$469,000
3.0%For more information regarding the value of a property, please contact us for a free consultation.
12813 Millstep TER Midlothian, VA 23112
4 Beds
3 Baths
2,835 SqFt
Key Details
Sold Price $483,000
Property Type Single Family Home
Sub Type Single Family Residence
Listing Status Sold
Purchase Type For Sale
Square Footage 2,835 sqft
Price per Sqft $170
Subdivision Old Hundred Mill
MLS Listing ID 2400805
Sold Date 02/26/24
Style Two Story
Bedrooms 4
Full Baths 2
Half Baths 1
Construction Status Actual
HOA Fees $20/ann
HOA Y/N Yes
Year Built 2003
Annual Tax Amount $3,970
Tax Year 2023
Lot Size 0.282 Acres
Acres 0.282
Property Description
WELL MAINTAINED BEAUTY in Old Hundred Mill. LOCATION, LOCATION, LOCATION!!! Convenient to Hull Street, 288, Powhite, shopping, and restaurants. Sellers have taken great care to prepare their home for the market. No detail was left untouched. Home has been recently painted and new carpet installed. AND...a 1st FLOOR PRIMARY BEDROOM. When you enter, notice the beautiful hardwood floors and gorgeous molding details through out the 1st floor. Dining room is spacious and perfect for family celebrations. Kitchen is large with eat in area, bay window, and opening to family room. Family room is spacious with hardwood floors, gas fireplace, and opens to deck. 1st FLOOR PRIMARY BEDROOM is large with new carpet, walk in closet, and ensuite. Primary bath is a luxury with custom tile shower with updated vanity as well as fixtures. Laundry room is spacious and leads to garage. Upstairs you will find three spacious bedrooms with large closets. NEW CARPET throughout the upstairs. Hall bath has recently been updated. LARGE BONUS ROOM has unlimited options...working from home, a spacious 5th bedroom, rec space, play space, or additional family room. Deck has awning with remote control and new motor. Backyard is fenced and offers nice privacy. New roof in November 2022. Option to join the Brandermill Association for pool and amenities. This home is ready for new owners to move right on in!!!
Location
State VA
County Chesterfield
Community Old Hundred Mill
Area 62 - Chesterfield
Direction From Old Hundred, turn into neighborhood on Mill View Drive. Take a left onto Mill Bluff Drive. A left onto Watewheel Drive. Take a left onto Millstep Terrace. Home is on the left.
Rooms
Basement Crawl Space
Interior
Interior Features Bedroom on Main Level, Ceiling Fan(s), Separate/Formal Dining Room, Double Vanity, Eat-in Kitchen, Granite Counters, High Speed Internet, Bath in Primary Bedroom, Main Level Primary, Pantry, Cable TV, Wired for Data, Walk-In Closet(s)
Heating Electric, Zoned
Cooling Central Air, Zoned
Flooring Partially Carpeted, Vinyl, Wood
Fireplaces Number 1
Fireplaces Type Gas
Fireplace Yes
Appliance Dishwasher, Electric Cooking, Electric Water Heater, Disposal, Microwave, Oven, Refrigerator, Stove
Laundry Washer Hookup, Dryer Hookup
Exterior
Exterior Feature Awning(s), Deck, Sprinkler/Irrigation, Porch, Paved Driveway
Parking Features Attached
Garage Spaces 2.0
Fence Fenced, Partial
Pool None
Community Features Common Grounds/Area, Home Owners Association
Roof Type Composition
Porch Front Porch, Deck, Porch
Garage Yes
Building
Lot Description Cul-De-Sac
Story 2
Sewer Public Sewer
Water Public
Architectural Style Two Story
Level or Stories Two
Structure Type Brick,Drywall,Vinyl Siding
New Construction No
Construction Status Actual
Schools
Elementary Schools Swift Creek
Middle Schools Swift Creek
High Schools Clover Hill
Others
HOA Fee Include Common Areas
Tax ID 733-68-43-21-300-000
Ownership Individuals
Financing Conventional
Read Less
Want to know what your home might be worth? Contact us for a FREE valuation!

Our team is ready to help you sell your home for the highest possible price ASAP

Bought with Long & Foster REALTORS
GET MORE INFORMATION

REALTOR® | License ID: 0225219826





