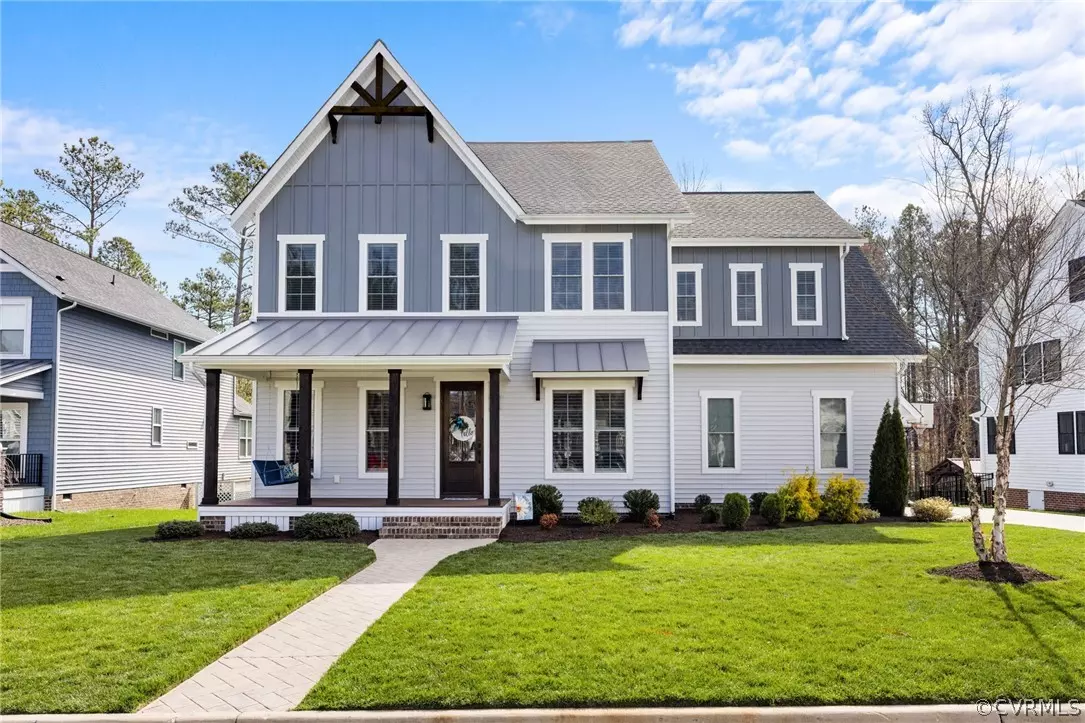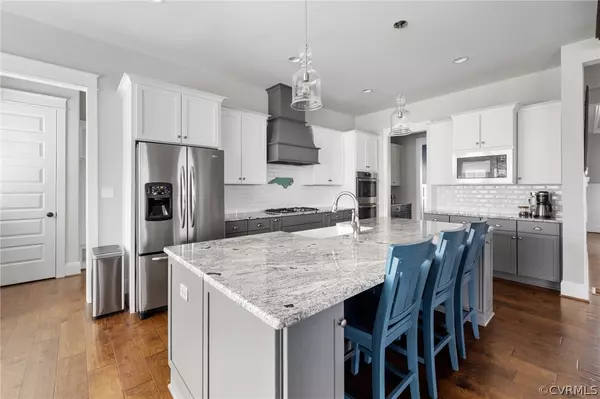$792,500
$799,950
0.9%For more information regarding the value of a property, please contact us for a free consultation.
4600 Singing Bird DR Moseley, VA 23120
4 Beds
4 Baths
3,868 SqFt
Key Details
Sold Price $792,500
Property Type Single Family Home
Sub Type Single Family Residence
Listing Status Sold
Purchase Type For Sale
Square Footage 3,868 sqft
Price per Sqft $204
Subdivision Summer Lake
MLS Listing ID 2406960
Sold Date 06/04/24
Style Craftsman,Farmhouse,Two Story
Bedrooms 4
Full Baths 3
Half Baths 1
Construction Status Actual
HOA Fees $118/qua
HOA Y/N Yes
Year Built 2018
Annual Tax Amount $5,857
Tax Year 2023
Lot Size 0.296 Acres
Acres 0.2958
Property Description
Welcome to the custom-built Ray A Williams residence in Summer Lake! This Farmington Farmhouse offers 4 bedrooms, 3.5 baths, a third-floor surprise with additional storage and a whopping 3,868 sq ft. Plus, there’s an oversized 2-car garage with ceiling storage – perfect for hiding treasures! Beautiful foyer boasting 10 ft ceilings, hardwood floors and bead board ceiling that’s just begging for immediate attention. Need to get some work done? Pop into the front office with its charming barn door and plantation shutters. Hungry? The formal dining room is calling your name with its beautifully crafted coffered ceiling, plantation shutters and is located just off the butlers hall. And don’t even get me started on the family room – complete with a cozy fireplace, eye catching exposed beam coffered ceiling and sliding glass doors to screened in porch. But the real magic happens in the kitchen. Picture this: a massive center island, granite counters, 5-burner gas range and double ovens – it’s a chef’s dream come true! And let’s not forget the morning room where you’re surrounded by bead board , shiplap and plantation shutters, the perfect spot for sipping coffee and soaking up the sun. When it’s time to unwind, head upstairs to the Primary Suite – complete with double vanities, water closet, a luxurious seamless glass shower and a large walk-in closet. Plus, there are three more well-appointed bedrooms and a laundry room that’ll make you actually want to do laundry! And, let’s not forget about the backyard – fully fenced and ready for all your outdoor summer activates. Oh, and did I mention the community amenities? We’re talking walking trails, pools, fitness centers – you name it! Why wait for new construction when you can have all this now!?
Location
State VA
County Chesterfield
Community Summer Lake
Area 62 - Chesterfield
Direction 76S to end at Charter Colony BLVD*thru light onto Old Hundred*left onto Watermill*right to Genito*left to Otterdale*right onto Lake Summer
Rooms
Basement Crawl Space
Interior
Interior Features Beamed Ceilings, Breakfast Area, Ceiling Fan(s), Dining Area, Separate/Formal Dining Room, Double Vanity, Eat-in Kitchen, Granite Counters, High Ceilings, Kitchen Island, Bath in Primary Bedroom, Pantry, Recessed Lighting, Walk-In Closet(s)
Heating Electric, Propane, Zoned
Cooling Central Air, Electric, Zoned
Flooring Carpet, Tile, Wood
Fireplaces Number 1
Fireplaces Type Gas, Vented
Fireplace Yes
Window Features Thermal Windows
Appliance Built-In Oven, Double Oven, Dishwasher, Gas Cooking, Disposal, Microwave, Tankless Water Heater
Exterior
Exterior Feature Sprinkler/Irrigation, Porch
Garage Attached
Garage Spaces 2.0
Fence Back Yard, Fenced
Pool Pool, Community
Community Features Basketball Court, Clubhouse, Fitness, Home Owners Association, Lake, Playground, Park, Pond, Pool, Sports Field, Tennis Court(s), Trails/Paths, Sidewalks
Topography Level
Porch Front Porch, Screened, Porch
Garage Yes
Building
Lot Description Landscaped, Level
Story 3
Sewer Public Sewer
Water Public
Architectural Style Craftsman, Farmhouse, Two Story
Level or Stories Three Or More
Structure Type Block,Drywall,Frame,HardiPlank Type,Vinyl Siding
New Construction No
Construction Status Actual
Schools
Elementary Schools Grange Hall
Middle Schools Tomahawk Creek
High Schools Cosby
Others
HOA Fee Include Clubhouse,Pool(s),Recreation Facilities,Trash
Tax ID 707-68-45-15-700-000
Ownership Individuals
Financing Conventional
Read Less
Want to know what your home might be worth? Contact us for a FREE valuation!

Our team is ready to help you sell your home for the highest possible price ASAP

Bought with Compass
GET MORE INFORMATION

REALTOR® | License ID: 0225219826





