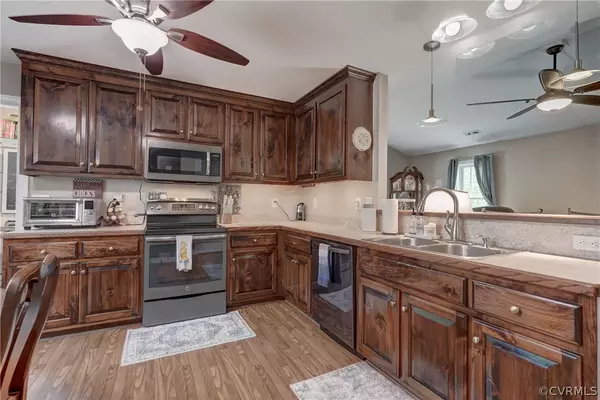$345,000
$345,000
For more information regarding the value of a property, please contact us for a free consultation.
6117 W River RD Aylett, VA 23009
3 Beds
2 Baths
1,400 SqFt
Key Details
Sold Price $345,000
Property Type Single Family Home
Sub Type Single Family Residence
Listing Status Sold
Purchase Type For Sale
Square Footage 1,400 sqft
Price per Sqft $246
MLS Listing ID 2412772
Sold Date 07/08/24
Style Ranch
Bedrooms 3
Full Baths 2
Construction Status Actual
HOA Y/N No
Year Built 2016
Annual Tax Amount $1,520
Tax Year 2023
Lot Size 5.120 Acres
Acres 5.12
Property Description
Nestled on a private 5.12-acre lot, this home offers a perfect blend of comfort and functionality. The large covered front porch invites you to relax and enjoy serene views from a rocking chair. Inside, the spacious living room with tall ceilings creates an open and airy atmosphere. The kitchen, featuring an eat-in dining area, abundant cabinetry, and stainless steel appliances, is ideal for both everyday meals and entertaining. The well-sized primary suite includes a walk-in closet and a bath with dual vanity and walk-in shower, providing a retreat-like space. The large rear deck is perfect for grilling and outdoor gatherings, overlooking the fenced backyard and above-ground pool, making it an ideal spot for summer fun. This home combines modern amenities with ample outdoor space, offering a versatile and welcoming environment for any lifestyle.
Location
State VA
County King William
Area 43 - King William
Rooms
Basement Crawl Space
Interior
Interior Features Bedroom on Main Level, Ceiling Fan(s), Double Vanity, Eat-in Kitchen, Pantry, Walk-In Closet(s)
Heating Electric, Heat Pump
Cooling Heat Pump
Flooring Partially Carpeted, Vinyl
Appliance Dryer, Dishwasher, Exhaust Fan, Electric Water Heater, Microwave, Oven, Stove
Laundry Washer Hookup, Dryer Hookup
Exterior
Exterior Feature Deck, Out Building(s), Porch, Storage, Shed, Unpaved Driveway
Fence None
Pool Above Ground, Pool
Porch Front Porch, Deck, Porch
Garage No
Building
Story 1
Sewer Septic Tank
Water Well
Architectural Style Ranch
Level or Stories One
Additional Building Outbuilding, Shed(s)
Structure Type Drywall,Frame,Vinyl Siding
New Construction No
Construction Status Actual
Schools
Elementary Schools Hamilton
Middle Schools Hamilton Holmes
High Schools King William
Others
Tax ID 7-6A
Ownership Individuals
Security Features Security System,Smoke Detector(s)
Financing FHA
Read Less
Want to know what your home might be worth? Contact us for a FREE valuation!

Our team is ready to help you sell your home for the highest possible price ASAP

Bought with ERA Woody Hogg & Assoc
GET MORE INFORMATION

REALTOR® | License ID: 0225219826





