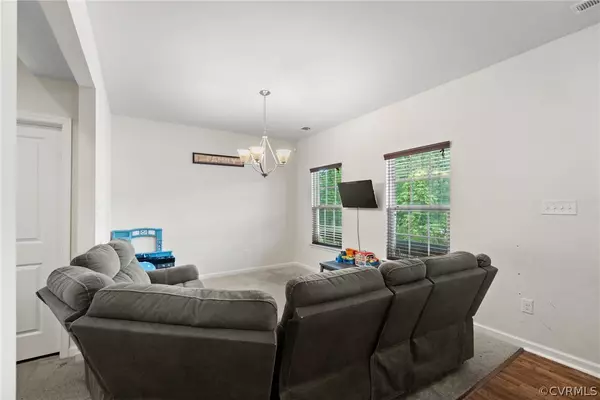$380,000
$430,000
11.6%For more information regarding the value of a property, please contact us for a free consultation.
7231 Salvers PL Chesterfield, VA 23237
4 Beds
3 Baths
2,707 SqFt
Key Details
Sold Price $380,000
Property Type Single Family Home
Sub Type Single Family Residence
Listing Status Sold
Purchase Type For Sale
Square Footage 2,707 sqft
Price per Sqft $140
Subdivision Silverleaf
MLS Listing ID 2410559
Sold Date 07/09/24
Style Two Story
Bedrooms 4
Full Baths 2
Half Baths 1
Construction Status Actual
HOA Fees $58/qua
HOA Y/N Yes
Year Built 2017
Annual Tax Amount $3,866
Tax Year 2023
Lot Size 0.317 Acres
Acres 0.3171
Property Description
Looking For a DEAL...here it is!!! Come explore this opportunity to own one of the BEST two story floorplans in the Silverleaf community! Featuring over 2700+ SqFt and situated on a beautifully manicured corner lot in a quite cul de sac, this home is one to behold! This home features a first-floor master, walk in attic with tons of storage space, upgraded tile backsplash in the kitchen, SS appliances with gas cooking, loft area on second floor, granite countertops and more! This home is priced to sell and will move fast!
Location
State VA
County Chesterfield
Community Silverleaf
Area 52 - Chesterfield
Rooms
Basement Crawl Space
Interior
Interior Features Tray Ceiling(s), Dining Area, Separate/Formal Dining Room, Eat-in Kitchen, Granite Counters, High Ceilings, Kitchen Island, Loft, Bath in Primary Bedroom, Main Level Primary, Pantry, Recessed Lighting, Walk-In Closet(s)
Heating Forced Air, Natural Gas
Cooling Central Air, Electric
Flooring Partially Carpeted, Vinyl
Window Features Thermal Windows
Appliance Electric Water Heater, Water Heater
Laundry Washer Hookup, Dryer Hookup
Exterior
Exterior Feature Sprinkler/Irrigation
Parking Features Attached
Garage Spaces 2.0
Pool None, Community
Community Features Common Grounds/Area, Clubhouse, Home Owners Association, Pool
Roof Type Shingle
Garage Yes
Building
Story 2
Foundation Slab
Sewer Public Sewer
Water Public
Architectural Style Two Story
Level or Stories Two
Structure Type Frame,Stone,Vinyl Siding
New Construction No
Construction Status Actual
Schools
Elementary Schools Beulah
Middle Schools Falling Creek
High Schools Meadowbrook
Others
Tax ID 785-67-86-94-000-000
Ownership Individuals
Financing Cash
Read Less
Want to know what your home might be worth? Contact us for a FREE valuation!

Our team is ready to help you sell your home for the highest possible price ASAP

Bought with NON MLS OFFICE
GET MORE INFORMATION

REALTOR® | License ID: 0225219826





