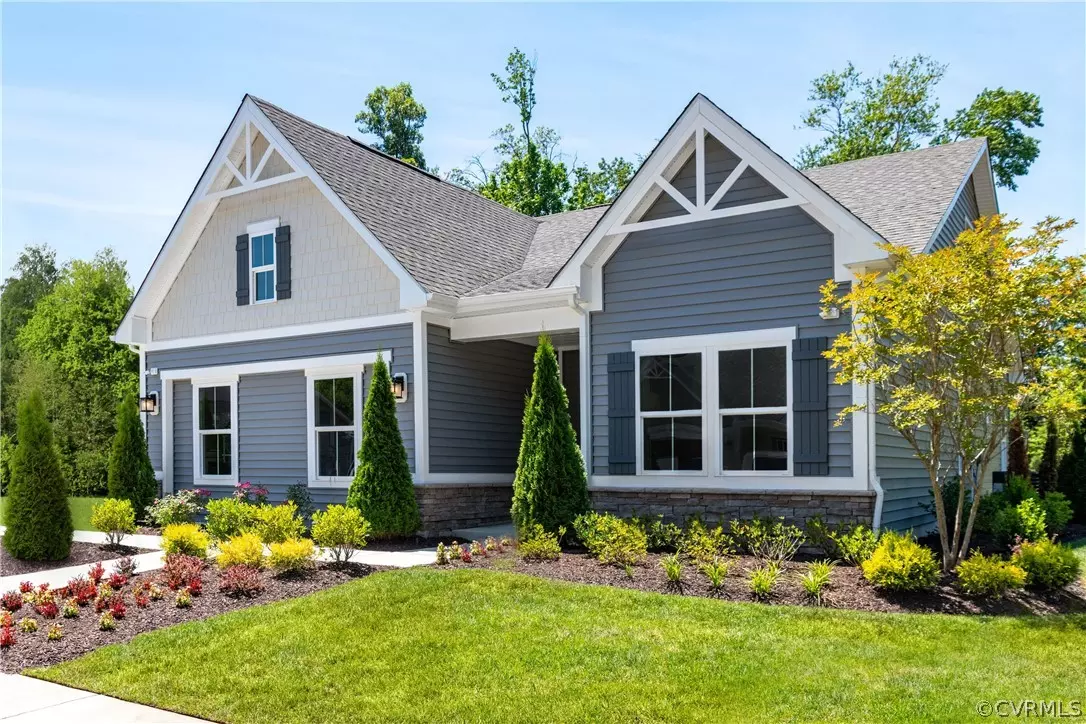$568,570
$524,990
8.3%For more information regarding the value of a property, please contact us for a free consultation.
4837 Bacova Village TRL Glen Allen, VA 23059
3 Beds
4 Baths
2,339 SqFt
Key Details
Sold Price $568,570
Property Type Condo
Sub Type Condominium
Listing Status Sold
Purchase Type For Sale
Square Footage 2,339 sqft
Price per Sqft $243
Subdivision Bacova Village
MLS Listing ID 2412769
Sold Date 11/22/24
Style Craftsman,Ranch
Bedrooms 3
Full Baths 3
Half Baths 1
Construction Status To Be Built
HOA Fees $280/mo
HOA Y/N Yes
Year Built 2024
Annual Tax Amount $4,567
Tax Year 2024
Property Sub-Type Condominium
Property Description
Bacova Village is Short Pump's premier 55+ active-adult community with low-maintenance yards, main-level living homes & amenities, near high-end shopping & dining. Enjoy a secluded section within the Bacova community, with premier amenities like a pool, clubhouse, and fitness center. The Alberti 2 Story has plenty of storage and style to enjoy first floor living.
A large foyer welcomes you into the open-concept
floor plan. Create gourmet feasts in the large kitchen,
which flows effortlessly to the family room. The nearby
owner's bedroom embodies main-level luxury, with a
double bowl vanity, oversized shower and walk-in
closet. The main level also includes an extra bedroom
and flex space that can be used as a study or hobby
room. Upstairs a bedroom, bath and loft form the
perfect guest suite. You'll be stunned by The Alberti 2
Story.
Location
State VA
County Henrico
Community Bacova Village
Area 34 - Henrico
Interior
Interior Features Bedroom on Main Level, Ceiling Fan(s), Dining Area, Double Vanity, Kitchen Island, Main Level Primary, Pantry, Recessed Lighting, Solid Surface Counters, Cable TV, Walk-In Closet(s)
Heating Forced Air, Natural Gas
Cooling Central Air
Flooring Ceramic Tile, Partially Carpeted, Vinyl
Appliance Dishwasher, Electric Water Heater, Disposal, Microwave, Oven, Range
Exterior
Parking Features Attached
Garage Spaces 2.0
Pool Pool, Community
Community Features Clubhouse, Fitness, Home Owners Association, Maintained Community, Pool
Roof Type Shingle
Porch Deck
Garage Yes
Building
Story 2
Sewer Public Sewer
Water Public
Architectural Style Craftsman, Ranch
Level or Stories Two
Structure Type Drywall,Frame,HardiPlank Type
New Construction Yes
Construction Status To Be Built
Schools
Elementary Schools Colonial Trail
Middle Schools Short Pump
High Schools Deep Run
Others
HOA Fee Include Clubhouse,Maintenance Grounds,Maintenance Structure,Pool(s),Road Maintenance,Trash
Senior Community Yes
Tax ID 738-768-5488
Ownership Corporate
Security Features Smoke Detector(s)
Financing Conventional
Special Listing Condition Corporate Listing
Read Less
Want to know what your home might be worth? Contact us for a FREE valuation!

Our team is ready to help you sell your home for the highest possible price ASAP

Bought with NON MLS OFFICE
GET MORE INFORMATION
REALTOR® | License ID: 0225219826





