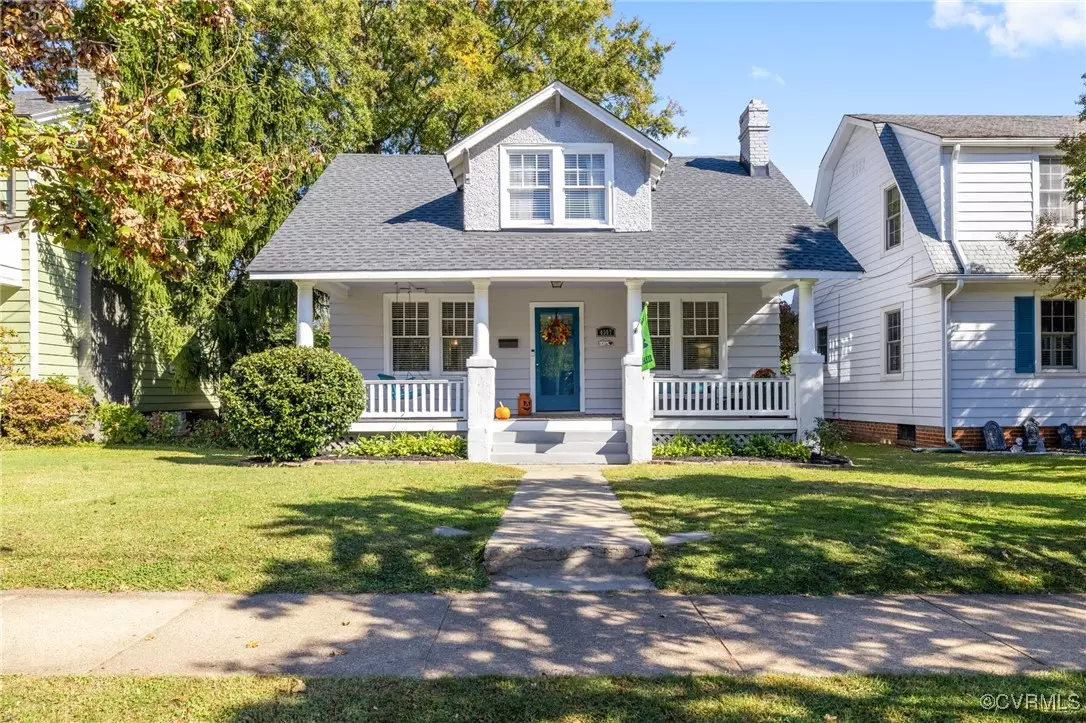$441,725
$440,000
0.4%For more information regarding the value of a property, please contact us for a free consultation.
4307 Stonewall AVE Richmond, VA 23225
3 Beds
2 Baths
1,323 SqFt
Key Details
Sold Price $441,725
Property Type Single Family Home
Sub Type Single Family Residence
Listing Status Sold
Purchase Type For Sale
Square Footage 1,323 sqft
Price per Sqft $333
Subdivision Forest Hill Park
MLS Listing ID 2427564
Sold Date 11/26/24
Style Bungalow,Cottage
Bedrooms 3
Full Baths 2
Construction Status Actual
HOA Y/N No
Year Built 1925
Annual Tax Amount $4,584
Tax Year 2025
Lot Size 6,499 Sqft
Acres 0.1492
Property Description
Step into this one-of-a-kind 1920s craftsman stunner in the heart of the desirable Forest Hill community, where charm meets modern flair! Just minutes from downtown and steps away from Forest Hill Park, this home offers not just a place to live, but a lifestyle. Original hardwood floors sweep you through spacious living and dining areas, creating a warm, welcoming space that oozes character. The kitchen? Absolutely dreamy! Fully updated with custom cabinetry, tiled backsplash, and under-cabinet lighting. The quartz countertops provide tons of prep space. Plus, with ample storage and a full bath right on the first floor, this home is as practical as it is beautiful. Head upstairs to find three generous bedrooms, along with a little nook for built in reading nook for little ones. The second full bath completes the second floor. And just when you think it couldn’t get any better, step outside to your own private retreat—a yard with stunning mature landscaping and a stamped concrete patio that’s ideal for relaxing or throwing cookouts in the summer! From its solid wood siding to the meticulously maintained plaster and trim, this home was built to last and loved for generations. It's not just a house—it’s a forever home, waiting for your next adventure! Snag it just in time for the holidays!
Location
State VA
County Richmond City
Community Forest Hill Park
Area 60 - Richmond
Direction From Forest Hill Ave, turn Left on W. 44th St. Turn Right on Stonewall Avenue, House is on left.
Rooms
Basement Crawl Space
Interior
Interior Features Bookcases, Built-in Features, Ceiling Fan(s), Dining Area, Fireplace, Granite Counters, High Ceilings, High Speed Internet, Wired for Data
Heating Natural Gas, Radiator(s)
Cooling Window Unit(s)
Flooring Tile, Vinyl, Wood
Fireplaces Number 1
Fireplaces Type Masonry
Fireplace Yes
Appliance Dryer, Dishwasher, Exhaust Fan, Electric Cooking, Gas Water Heater, Oven, Refrigerator, Range Hood, Smooth Cooktop, Stove, Washer
Laundry Washer Hookup
Exterior
Exterior Feature Porch, Storage, Shed
Fence Back Yard, Fenced
Pool None
Roof Type Shingle
Topography Level
Porch Rear Porch, Front Porch, Patio, Porch
Garage No
Building
Lot Description Level
Sewer Public Sewer
Water Public
Architectural Style Bungalow, Cottage
Level or Stories One and One Half
Structure Type Frame,Plaster,Wood Siding
New Construction No
Construction Status Actual
Schools
Elementary Schools Westover Hills
Middle Schools Lucille Brown
High Schools Richmond High School For The Arts
Others
Tax ID S000-2484-011
Ownership Individuals
Financing Conventional
Read Less
Want to know what your home might be worth? Contact us for a FREE valuation!

Our team is ready to help you sell your home for the highest possible price ASAP

Bought with Long & Foster REALTORS
GET MORE INFORMATION

REALTOR® | License ID: 0225219826

