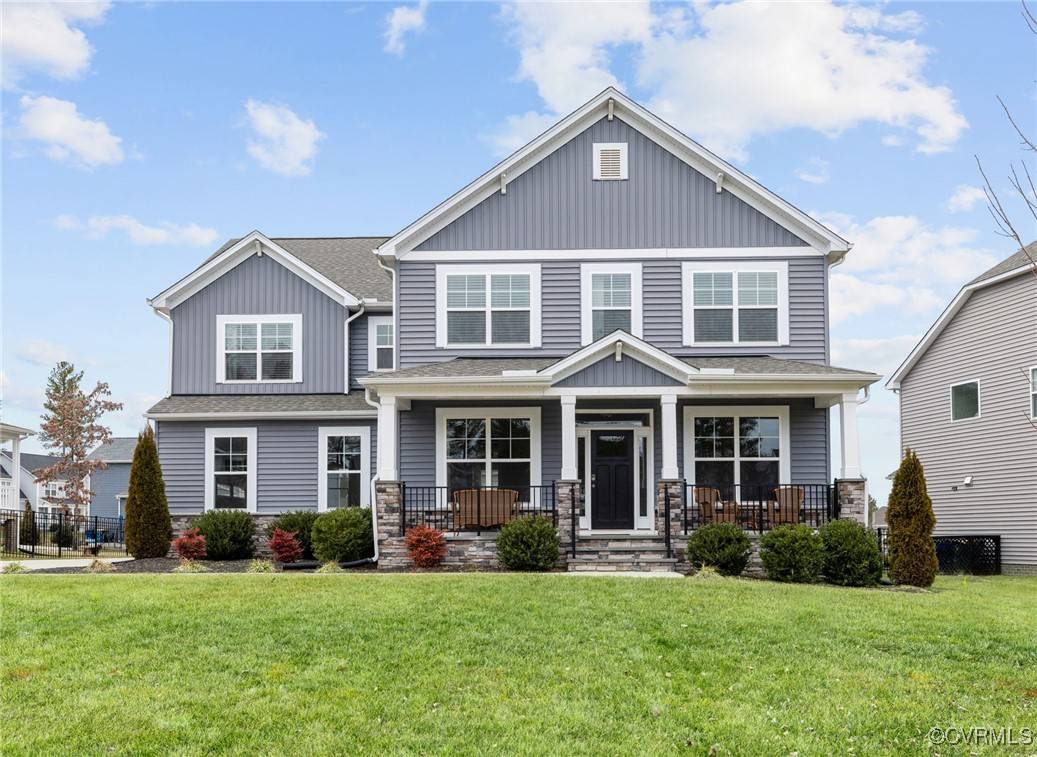$635,000
$649,950
2.3%For more information regarding the value of a property, please contact us for a free consultation.
16100 Turquoise DR Chesterfield, VA 23832
4 Beds
4 Baths
3,339 SqFt
Key Details
Sold Price $635,000
Property Type Single Family Home
Sub Type Single Family Residence
Listing Status Sold
Purchase Type For Sale
Square Footage 3,339 sqft
Price per Sqft $190
Subdivision Harpers Mill
MLS Listing ID 2503063
Sold Date 04/02/25
Style Craftsman,Custom,Two Story
Bedrooms 4
Full Baths 3
Half Baths 1
Construction Status Actual
HOA Fees $66/mo
HOA Y/N Yes
Abv Grd Liv Area 3,339
Year Built 2020
Annual Tax Amount $5,486
Tax Year 2024
Lot Size 0.283 Acres
Acres 0.2835
Property Sub-Type Single Family Residence
Property Description
Gorgeous Craftsman-style Home in Harpers Mill! Welcome to this spectacularly maintained home in sought-after Harpers Mill community, where charm meets modern luxury. From the moment you arrive, you'll be captivated by the beautifully landscaped exterior, stone accents, stately columns, and classic craftsman-style details. Step inside a thoughtfully designed interior featuring formal dining room with elegant, decorative wainscoting, seamlessly leading through butler's pantry into the gourmet kitchen. Perfect for entertaining, this chef's dream boasts high-end finishes, SS appliances, custom cabinetry, granite island, tile backsplash, gas cooktop, wall oven and walk-in pantry. The large office offers a private and stylish workspace, complete with French doors for added elegance and functionality. Expansive family room is the heart of the home, featuring gas fireplace with decorative mantle, gleaming hardwood floors and recessed lighting Around the corner, mudroom offers convenient drop zone with cubbies and access to two-car garage. Retreat upstairs to view a generous loft with plush carpet and recessed lights, providing perfect additional living space. Primary suite is a true haven, accessed through double doors and boasting dual walk-in closets and luxurious en suite bath. Spa-like bathroom features plank tile floors, separate vanities, large soaking tub and huge walk-in shower with glass enclosure. Three additional spacious bedrooms each offer plush carpet and walk-in closets. One bedroom features its own private bath, while the other two share a well-appointed hall bath. Satisfy all your storage needs in pull-down attic space. Outdoor living is just as impressive, with a screened-in porch leading to attached open deck, perfect for entertaining or relaxing in your private backyard oasis. Fenced-in backyard adds elegance and security for pets and kids to run and play! With exceptional craftsmanship and access to all the fantastic amenities Harpers Mill has to offer, this home is truly a must-see!
Location
State VA
County Chesterfield
Community Harpers Mill
Area 54 - Chesterfield
Direction Hull Street Rd West. Left on Otterdale Rd into Harpers Mill Subdivision. Continue to the 2nd roundabout to the 1st Right onto Harpers Mill Pkwy. Left on Glen Royal Drive.
Rooms
Basement Crawl Space
Interior
Interior Features Breakfast Area, Ceiling Fan(s), Separate/Formal Dining Room, Double Vanity, Eat-in Kitchen, French Door(s)/Atrium Door(s), Fireplace, Granite Counters, Garden Tub/Roman Tub, High Ceilings, Kitchen Island, Loft, Bath in Primary Bedroom, Pantry, Recessed Lighting, Walk-In Closet(s)
Heating Heat Pump, Natural Gas
Cooling Heat Pump
Flooring Ceramic Tile, Partially Carpeted, Wood
Fireplaces Number 1
Fireplaces Type Gas
Fireplace Yes
Appliance Built-In Oven, Dishwasher, Gas Cooking, Disposal, Gas Water Heater, Microwave, Range Hood, Stove, Tankless Water Heater
Laundry Washer Hookup, Dryer Hookup
Exterior
Parking Features Attached
Garage Spaces 1.5
Fence Fenced, Wrought Iron
Pool Community, Pool
Community Features Common Grounds/Area, Clubhouse, Home Owners Association
Roof Type Composition,Shingle
Porch Rear Porch, Deck, Screened
Garage Yes
Building
Story 2
Sewer Public Sewer
Water Public
Architectural Style Craftsman, Custom, Two Story
Level or Stories Two
Structure Type Drywall,Frame,Vinyl Siding
New Construction No
Construction Status Actual
Schools
Elementary Schools Winterpock
Middle Schools Bailey Bridge
High Schools Cosby
Others
HOA Fee Include Clubhouse,Common Areas,Pool(s)
Tax ID 711-66-23-80-500-000
Ownership Individuals
Financing Conventional
Read Less
Want to know what your home might be worth? Contact us for a FREE valuation!

Our team is ready to help you sell your home for the highest possible price ASAP

Bought with Samson Properties
GET MORE INFORMATION
REALTOR® | License ID: 0225219826





