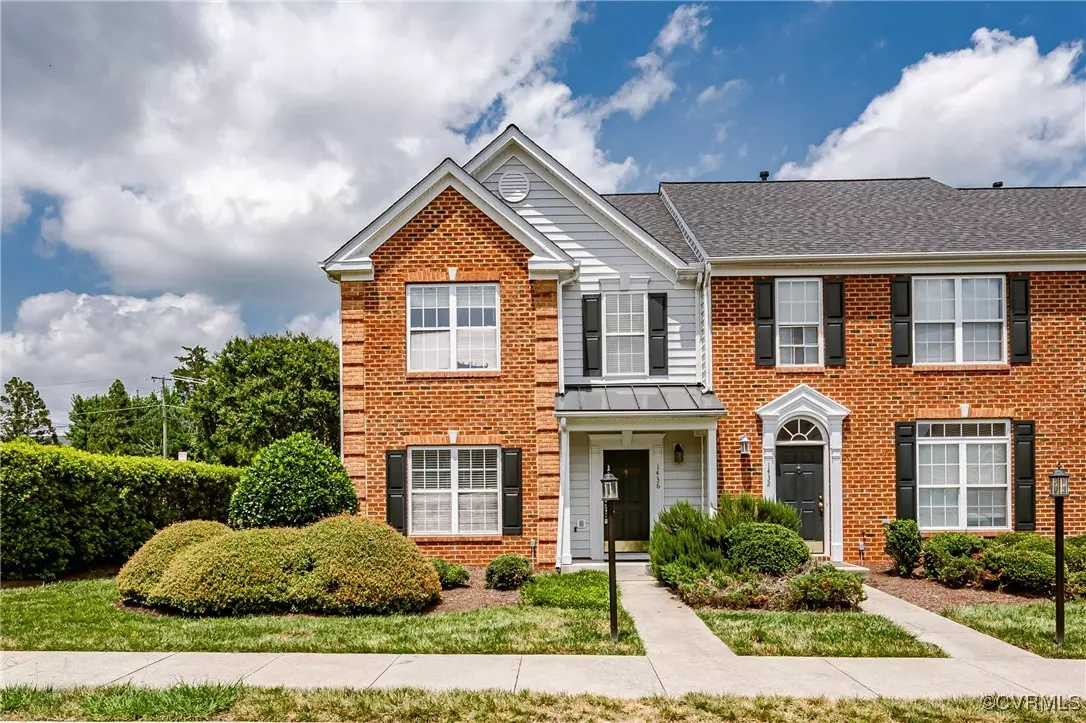$480,000
$485,000
1.0%For more information regarding the value of a property, please contact us for a free consultation.
1436 New Haven CT Glen Allen, VA 23059
3 Beds
3 Baths
1,956 SqFt
Key Details
Sold Price $480,000
Property Type Townhouse
Sub Type Townhouse
Listing Status Sold
Purchase Type For Sale
Square Footage 1,956 sqft
Price per Sqft $245
Subdivision Hickory Grove
MLS Listing ID 2519195
Sold Date 07/31/25
Style Colonial,Two Story
Bedrooms 3
Full Baths 2
Half Baths 1
Construction Status Actual
HOA Fees $200/mo
HOA Y/N Yes
Abv Grd Liv Area 1,956
Year Built 2003
Annual Tax Amount $3,357
Tax Year 2025
Property Sub-Type Townhouse
Property Description
Welcome to this beautifully maintained end-unit townhouse offering a perfect blend of comfort, space, and style. The main level features gleaming hardwood floors and a bright, open-concept layout that seamlessly connects the kitchen to the spacious family room — ideal for both everyday living and entertaining. Cozy up in the inviting family room with its stunning stone gas fireplace, creating a warm and welcoming focal point. This home also boasts a formal dining room and a separate living room, providing ample space for gatherings and relaxation. The brick siding on the front and side enhances the home's curb appeal, while the vinyl siding elsewhere ensures low maintenance. Upstairs, the large primary bedroom is a true retreat with vaulted ceilings, a generous walk-in closet, and plenty of natural light. Additional highlights include efficient gas heating, a fully fenced rear yard offering privacy, and a convenient storage shed for your outdoor needs. Don't miss this opportunity to own a well-appointed townhouse with all the features you're looking for — and more!
Location
State VA
County Henrico
Community Hickory Grove
Area 34 - Henrico
Direction Nuckols Rd north from I-295. Take left on Old Nuckols Rd, then left on New Haven Ct.
Interior
Interior Features Bay Window, Ceiling Fan(s), Separate/Formal Dining Room, Eat-in Kitchen, High Ceilings, Kitchen Island, Bath in Primary Bedroom, Walk-In Closet(s)
Heating Forced Air, Natural Gas
Cooling Central Air
Flooring Carpet, Ceramic Tile, Wood
Fireplaces Number 1
Fireplaces Type Gas, Stone
Fireplace Yes
Appliance Dishwasher, Electric Cooking, Disposal, Gas Water Heater, Microwave, Refrigerator, Stove
Exterior
Exterior Feature Storage, Shed
Fence Back Yard, Fenced
Pool None
Community Features Common Grounds/Area, Home Owners Association
Amenities Available Landscaping
Roof Type Composition,Shingle
Topography Level
Porch Front Porch, Patio
Garage No
Building
Lot Description Landscaped, Level
Story 2
Foundation Slab
Sewer Public Sewer
Water Public
Architectural Style Colonial, Two Story
Level or Stories Two
Structure Type Brick,Frame,Vinyl Siding
New Construction No
Construction Status Actual
Schools
Elementary Schools Twin Hickory
Middle Schools Short Pump
High Schools Deep Run
Others
HOA Fee Include Common Areas,Maintenance Grounds,Maintenance Structure,Snow Removal
Tax ID 744-773-6177
Ownership Individuals
Financing Cash
Read Less
Want to know what your home might be worth? Contact us for a FREE valuation!

Our team is ready to help you sell your home for the highest possible price ASAP

Bought with United Real Estate Richmond
GET MORE INFORMATION
REALTOR® | License ID: 0225219826

