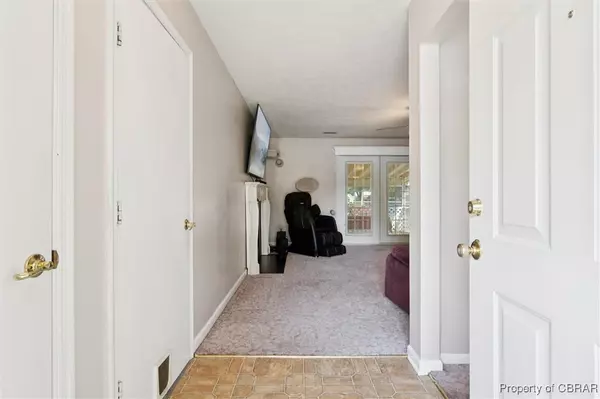$250,000
$249,900
For more information regarding the value of a property, please contact us for a free consultation.
2855 Cypress Crest LN Hayes, VA 23072
2 Beds
2 Baths
1,025 SqFt
Key Details
Sold Price $250,000
Property Type Single Family Home
Sub Type Single Family Residence
Listing Status Sold
Purchase Type For Sale
Square Footage 1,025 sqft
Price per Sqft $243
Subdivision Cypress Crest
MLS Listing ID 2518022
Sold Date 08/13/25
Style Ranch
Bedrooms 2
Full Baths 2
Construction Status Actual
HOA Fees $105/mo
HOA Y/N Yes
Abv Grd Liv Area 1,025
Year Built 1987
Annual Tax Amount $1,088
Tax Year 2025
Lot Size 5,445 Sqft
Acres 0.125
Property Sub-Type Single Family Residence
Property Description
Easy, low maintenance, one-level Living is here in southern Gloucester! Wonderful attached Rancher boasts so many Upgrades including a NEW ROOF 2023, NEW WINDOWS, APPLIANCES & HVAC all in 2025 and NEW GUTTERS 2022! The association maintains the septic systems, lawns & roads so you can relax & enjoy life. The spacious floor plan includes a Living Room with wood-burning fireplace, Kitchen & bright, sunny Dining area, an Owner's Suite with ensuite Bathroom featuring fabulous tile, walk-in shower, secondary Bedroom & full Bath. There's a Screened Porch & fenced backyard for dining outside, grilling & entertaining. An attached Garage & paved driveway with parking. Just 7 minutes to the Coleman Bridge, close to shopping, dining, a state park, public boat ramps, beach & a fishing pier. Taxes are still low here in Gloucester & life is good!
Location
State VA
County Gloucester
Community Cypress Crest
Area 116 - Gloucester
Direction Rt. 17N left on Powhatan Dr. left Carmines Island Rd, right Cypress Crest Dr, right Cypress Crest Lane, home on right.
Interior
Interior Features Bedroom on Main Level, Ceiling Fan(s), Dining Area, Fireplace, High Speed Internet, Bath in Primary Bedroom, Main Level Primary, Cable TV, Wired for Data
Heating Electric, Heat Pump
Cooling Central Air
Flooring Carpet, Vinyl
Fireplaces Number 1
Fireplaces Type Wood Burning
Fireplace Yes
Window Features Thermal Windows
Appliance Dryer, Dishwasher, Electric Cooking, Electric Water Heater, Refrigerator, Range Hood, Smooth Cooktop, Stove, Water Heater, Washer
Laundry Washer Hookup, Dryer Hookup
Exterior
Exterior Feature Lighting, Storage, Shed, Paved Driveway
Parking Features Attached
Garage Spaces 1.0
Fence Back Yard, Fenced
Pool None
Roof Type Asphalt,Shingle
Topography Level
Porch Rear Porch, Screened
Garage Yes
Building
Lot Description Level
Story 1
Foundation Slab
Sewer Septic Tank
Water Public
Architectural Style Ranch
Level or Stories One
Structure Type Brick,Brick Veneer,Drywall,Frame,Vinyl Siding
New Construction No
Construction Status Actual
Schools
Elementary Schools Abingdon
Middle Schools Page
High Schools Gloucester
Others
Tax ID 050K-1-7
Ownership Individuals
Financing Conventional
Read Less
Want to know what your home might be worth? Contact us for a FREE valuation!

Our team is ready to help you sell your home for the highest possible price ASAP

Bought with NextHome Coast To Country Real Estate
GET MORE INFORMATION
REALTOR® | License ID: 0225219826





