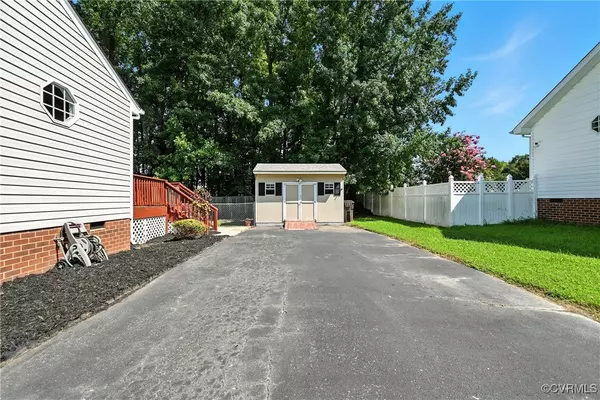$305,000
$299,000
2.0%For more information regarding the value of a property, please contact us for a free consultation.
4036 Cobblewood DR Disputanta, VA 23842
3 Beds
2 Baths
1,409 SqFt
Key Details
Sold Price $305,000
Property Type Single Family Home
Sub Type Single Family Residence
Listing Status Sold
Purchase Type For Sale
Square Footage 1,409 sqft
Price per Sqft $216
Subdivision Wildwood Farms
MLS Listing ID 2520439
Sold Date 09/25/25
Style Bungalow,Cottage,Ranch
Bedrooms 3
Full Baths 2
Construction Status Actual
HOA Y/N No
Abv Grd Liv Area 1,409
Year Built 2000
Annual Tax Amount $1,977
Tax Year 2024
Lot Size 0.340 Acres
Acres 0.34
Property Sub-Type Single Family Residence
Property Description
Welcome to Cobblewood—a charming and well-maintained 1,409 square foot rancher built in 2000, offering comfortable one-level living and a smart layout. The spacious primary bedroom features plush carpet, a huge walk-in closet, and an oversized shower in the en-suite bath. Two additional carpeted bedrooms and a second full bath provide ample space for family or guests. The inviting great room boasts vaulted ceilings, durable laminate floors, and a cozy gas fireplace, creating the perfect gathering space. The kitchen is equipped with granite countertops, stainless steel appliances, and generous cabinetry—ideal for everyday living and entertaining. A whole-house generator provides peace of mind year-round. Outside, enjoy a deck with a retractable awning, paved driveway, a handy shed set up as a workshop, and a level yard. Refrigerator and washer/dryer convey. Conveniently located near I-95 and Fort Lee, this home blends comfort, function, and location.
Location
State VA
County Prince George
Community Wildwood Farms
Area 58 - Prince George
Rooms
Basement Crawl Space
Interior
Interior Features Beamed Ceilings, Bedroom on Main Level, Dining Area, Fireplace, Granite Counters, Main Level Primary, Walk-In Closet(s)
Heating Electric, Heat Pump
Cooling Central Air, Heat Pump
Flooring Carpet, Laminate
Fireplaces Number 1
Fireplaces Type Factory Built, Insert
Fireplace Yes
Appliance Dishwasher, Electric Cooking, Electric Water Heater, Disposal, Microwave, Refrigerator
Exterior
Exterior Feature Paved Driveway
Fence Back Yard, Fenced
Pool None
Roof Type Shingle
Porch Deck, Front Porch
Garage No
Building
Story 1
Sewer Public Sewer
Water Community/Coop, Shared Well
Architectural Style Bungalow, Cottage, Ranch
Level or Stories One
Structure Type Block,Drywall,Frame,Vinyl Siding
New Construction No
Construction Status Actual
Schools
Elementary Schools Walton
Middle Schools Moore
High Schools Prince George
Others
Tax ID 44B-06-0P-033-0
Ownership Other
Financing USDA
Special Listing Condition Other
Read Less
Want to know what your home might be worth? Contact us for a FREE valuation!

Our team is ready to help you sell your home for the highest possible price ASAP

Bought with Boone Residential LLC
GET MORE INFORMATION

REALTOR® | License ID: 0225219826





