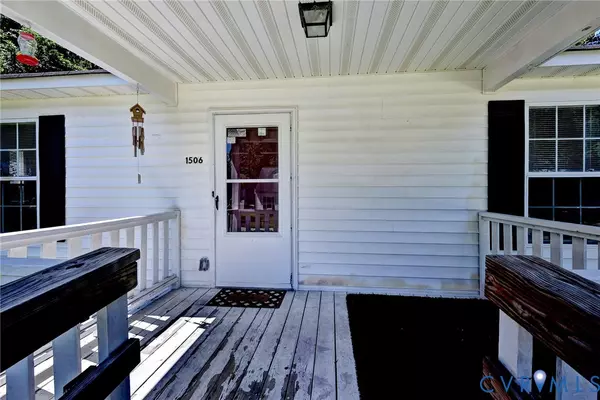$253,500
$243,500
4.1%For more information regarding the value of a property, please contact us for a free consultation.
1506 Ernestine AVE Williamsburg, VA 23188
3 Beds
2 Baths
968 SqFt
Key Details
Sold Price $253,500
Property Type Single Family Home
Sub Type Single Family Residence
Listing Status Sold
Purchase Type For Sale
Square Footage 968 sqft
Price per Sqft $261
Subdivision Wales
MLS Listing ID 2523754
Sold Date 09/26/25
Style Ranch
Bedrooms 3
Full Baths 2
Construction Status Actual
HOA Y/N Yes
Abv Grd Liv Area 968
Year Built 2003
Annual Tax Amount $1,171
Tax Year 2025
Lot Size 0.499 Acres
Acres 0.499
Lot Dimensions 143x99x145x98
Property Sub-Type Single Family Residence
Property Description
Located in the heart of Williamsburg, this charming Rancher offers a primary bedroom with its own en-suite bathroom, 2 additional bedrooms and another full bathroom in the hallway - all on almost a half an acre. The eat-in kitchen provides lots of cabinet space, a large pantry and another space for the laundry facility. With nice size closets in each room, several hall closets and an outside attached storage closet, you will have plenty of room for storage. Whether the sun is rising or setting, you will not miss it again enjoying the front and back decks. Walk to all the W & M games, New Town and lots of other shops/parks. Great INVESTMENT opportunity as well.
Location
State VA
County Williamsburg
Community Wales
Area 120 - Williamsburg
Direction 199 to Longhill, L onto Ironbound, R onto Ernestine
Rooms
Basement Crawl Space
Interior
Interior Features Bedroom on Main Level, Ceiling Fan(s), Eat-in Kitchen, Laminate Counters, Bath in Primary Bedroom, Main Level Primary, Pantry
Heating Electric, Natural Gas
Cooling Central Air, Electric
Flooring Carpet, Laminate
Fireplace No
Appliance Dishwasher, Electric Cooking, Electric Water Heater, Range, Refrigerator, Self Cleaning Oven
Laundry Washer Hookup, Dryer Hookup
Exterior
Exterior Feature Deck, Porch, Paved Driveway
Fence None
Pool None
Roof Type Composition,Shingle
Handicap Access Accessibility Features, Grab Bars, Accessible Approach with Ramp
Porch Rear Porch, Front Porch, Deck, Porch
Garage No
Building
Lot Description Level
Story 1
Sewer Public Sewer
Water Public
Architectural Style Ranch
Level or Stories One
Structure Type Drywall,Frame,Vinyl Siding
New Construction No
Construction Status Actual
Schools
Elementary Schools Clara Byrd Baker
Middle Schools James Blair
High Schools Lafayette
Others
Tax ID 372-0A-00-021
Ownership Estate
Security Features Smoke Detector(s)
Financing Conventional
Special Listing Condition Estate
Read Less
Want to know what your home might be worth? Contact us for a FREE valuation!

Our team is ready to help you sell your home for the highest possible price ASAP

Bought with Howard Hanna William E Wood
GET MORE INFORMATION

REALTOR® | License ID: 0225219826





