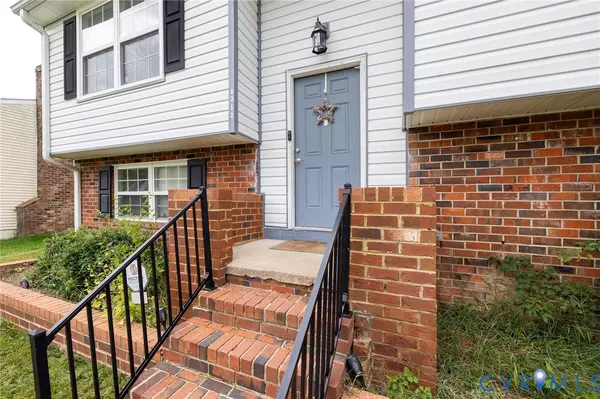$292,000
$309,000
5.5%For more information regarding the value of a property, please contact us for a free consultation.
6312 Philbrook RD Chesterfield, VA 23234
4 Beds
2 Baths
1,788 SqFt
Key Details
Sold Price $292,000
Property Type Single Family Home
Sub Type Single Family Residence
Listing Status Sold
Purchase Type For Sale
Square Footage 1,788 sqft
Price per Sqft $163
Subdivision Ravensdale
MLS Listing ID 2526354
Sold Date 10/28/25
Style Split-Foyer
Bedrooms 4
Full Baths 2
Construction Status Actual
HOA Y/N No
Abv Grd Liv Area 1,788
Year Built 1973
Annual Tax Amount $2,283
Tax Year 2025
Lot Size 9,931 Sqft
Acres 0.228
Property Sub-Type Single Family Residence
Property Description
Showings begin Saturday, October 4th!
Welcome to 6312 Philbrook Rd. — this inviting 4-bedroom, 2-bath tri-level home is ready for its new owner!
Step into the foyer and head upstairs to find a spacious living room filled with natural light from large windows, an updated kitchen, two generous bedrooms, and a full bathroom. On the lower level, enjoy a second living room featuring a cozy wood-burning fireplace, two additional bedrooms, a second full bath, and a convenient utility area. This home has been freshly painted, and the carpet will be replaced once the furniture is moved out, giving the new owner a move-in-ready feel. Out back, relax or entertain on the large deck overlooking a flat backyard with endless possibilities, perfect for gatherings, gardening, or play.
Don't wait, schedule your private tour today and see everything this home has to offer!
Location
State VA
County Chesterfield
Community Ravensdale
Area 52 - Chesterfield
Interior
Interior Features Dining Area, Eat-in Kitchen, Fireplace, Laminate Counters, Cable TV
Heating Electric
Cooling Central Air
Flooring Partially Carpeted, Vinyl
Fireplaces Number 1
Fireplaces Type Wood Burning
Fireplace Yes
Appliance Gas Water Heater
Laundry Dryer Hookup
Exterior
Exterior Feature Deck, Storage, Shed, Unpaved Driveway
Fence Fenced, Full
Pool None
Utilities Available Sewer Not Available
Porch Front Porch, Deck
Garage No
Building
Story 3
Sewer None
Water Public
Architectural Style Split-Foyer
Level or Stories Three Or More, Multi/Split
Structure Type Drywall,Frame,Vinyl Siding
New Construction No
Construction Status Actual
Schools
Elementary Schools Hopkins
Middle Schools Falling Creek
High Schools Meadowbrook
Others
Tax ID 782-68-25-53-700-000
Ownership Individuals
Financing Conventional
Read Less
Want to know what your home might be worth? Contact us for a FREE valuation!

Our team is ready to help you sell your home for the highest possible price ASAP

Bought with United Real Estate Richmond
GET MORE INFORMATION

REALTOR® | License ID: 0225219826





