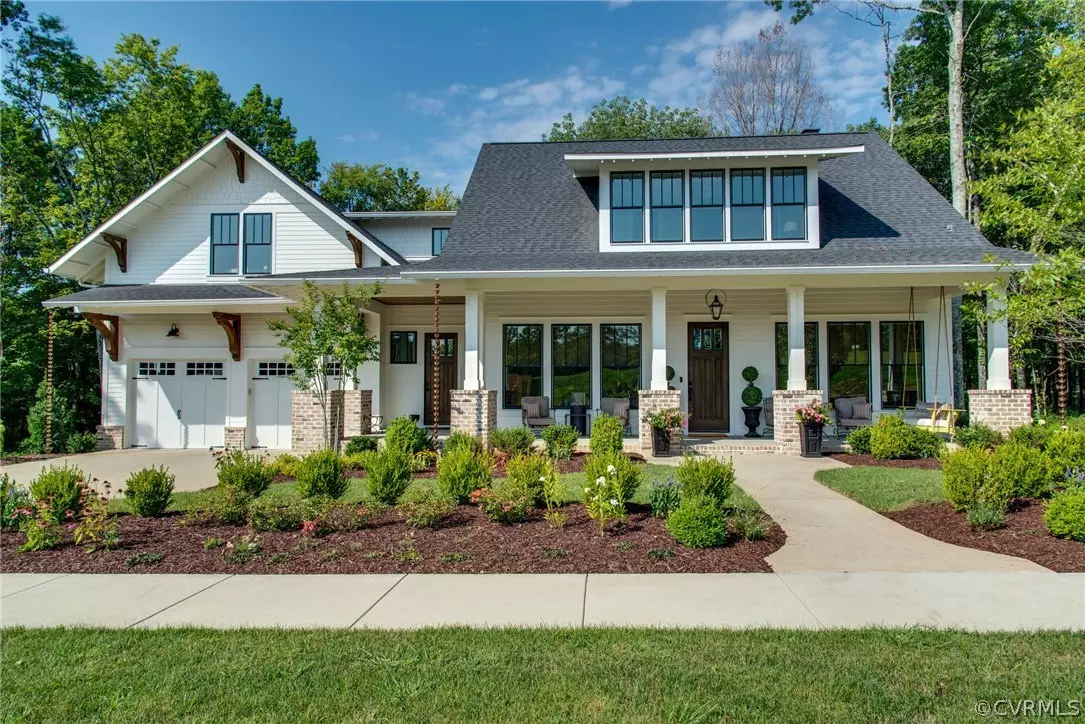$1,500,000
$1,279,194
17.3%For more information regarding the value of a property, please contact us for a free consultation.
9290 Staples LN Mechanicsville, VA 23116
4 Beds
4 Baths
3,974 SqFt
Key Details
Sold Price $1,500,000
Property Type Single Family Home
Sub Type Single Family Residence
Listing Status Sold
Purchase Type For Sale
Square Footage 3,974 sqft
Price per Sqft $377
MLS Listing ID 2417880
Sold Date 11/06/25
Style Bungalow,Cottage
Bedrooms 4
Full Baths 3
Half Baths 1
Construction Status To Be Built
HOA Y/N No
Abv Grd Liv Area 3,974
Year Built 2024
Annual Tax Amount $1,432
Tax Year 2024
Lot Size 9.674 Acres
Acres 9.674
Property Sub-Type Single Family Residence
Property Description
Check out this Custom Built, 3974sf NEW CONSTRUCTION home featuring 4 bedrooms and 3 1/2 baths - on OVER 9 acres, in the Atlee High School district of Hanover County. This bungalow style home offers a first-floor primary bedroom, with 5-piece en-suite and a wide open-Family+Kitchen+Dining area - perfect for entertaining. Kitchen features tons of cabinetry, Quartz tops, tile backsplash plus a high-end SS appliance package w a Double Wall Oven and a 36" cooktop. Office space and sitting room with wet bar are just off the foyer, and there is a dedicated workout room off of the 2 car garage. Upstairs you have the 2 additional guest bedrooms, and a hall bath for sharing. Large bonus room over the garage is finished off with a full bathroom and is a perfect hobby space or art studio - man cave or teen suite. High end finished abound - from selected lighting and plumbing fixtures, stained in place floors, 10ft ceilings, freestanding tub, hardiplank siding, and metal roof lines. This one has it all.
Location
State VA
County Hanover
Area 36 - Hanover
Rooms
Basement Crawl Space
Interior
Interior Features Main Level Primary
Heating Electric, Heat Pump, Zoned
Cooling Electric, Zoned
Flooring Ceramic Tile, Wood
Fireplaces Number 1
Fireplaces Type Gas
Fireplace Yes
Appliance Double Oven, Dishwasher, Gas Cooking, Refrigerator
Exterior
Parking Features Attached
Garage Spaces 2.0
Pool None
Garage Yes
Building
Story 2
Sewer Engineered Septic, Septic Tank
Water Well
Architectural Style Bungalow, Cottage
Level or Stories Two
Structure Type Frame,HardiPlank Type
New Construction Yes
Construction Status To Be Built
Schools
Elementary Schools Cool Spring
Middle Schools Chickahominy
High Schools Atlee
Others
Tax ID 7796-65-2927
Ownership Individuals
Financing Cash
Read Less
Want to know what your home might be worth? Contact us for a FREE valuation!

Our team is ready to help you sell your home for the highest possible price ASAP

Bought with Hometown Realty
GET MORE INFORMATION

REALTOR® | License ID: 0225219826





