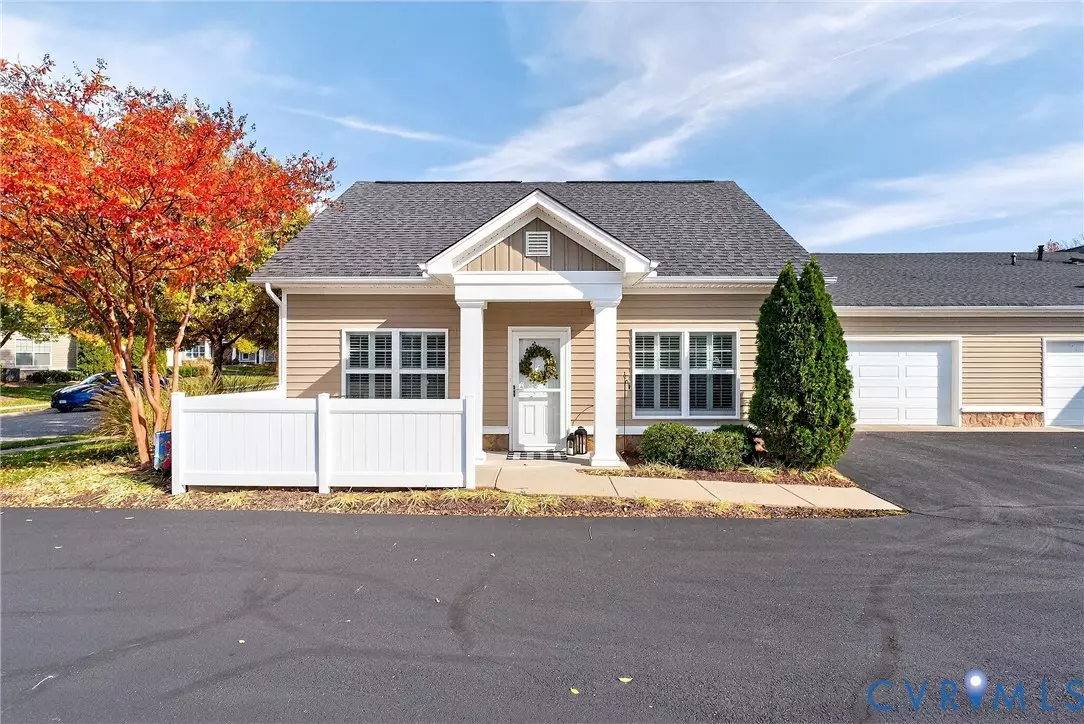$379,000
$379,000
For more information regarding the value of a property, please contact us for a free consultation.
11009 Lantern WAY North Chesterfield, VA 23236
2 Beds
2 Baths
1,218 SqFt
Key Details
Sold Price $379,000
Property Type Condo
Sub Type Condominium
Listing Status Sold
Purchase Type For Sale
Square Footage 1,218 sqft
Price per Sqft $311
Subdivision Harvest Glen
MLS Listing ID 2530460
Sold Date 11/21/25
Style Patio Home,Ranch
Bedrooms 2
Full Baths 2
Construction Status Actual
HOA Fees $283/mo
HOA Y/N Yes
Abv Grd Liv Area 1,218
Year Built 2014
Annual Tax Amount $2,895
Tax Year 2025
Property Sub-Type Condominium
Property Description
Welcome to this beautifully maintained 2-bedroom, 2-bath condo in the sought-after Harvest Glen community, offering the perfect blend of comfort, style, and convenience—all on one easy-living level. Step inside to a spacious living room featuring vaulted ceilings, a cozy fireplace, elegant wood floors, and plantation shutters that fill the space with natural light. The white kitchen is a showstopper, with granite countertops, a stylish tile backsplash, bar seating, and stainless steel appliances—ideal for both everyday meals and entertaining. Both rooms are open to a spacious dining area with wood floors and plantation shutters. The primary suite provides a peaceful retreat with a walk-in closet and a private en-suite bath featuring a tiled walk-in shower and dual vanity. A second bedroom with wood floors and plantation shutters is perfect for guests or a home office, with a full bath conveniently located nearby. Additional highlights include a two-car garage with a full set of stairs leading to a walk-up storage area—a rare and valuable feature—and a private patio for relaxing outdoors. Harvest Glen is known for its friendly atmosphere and prime location. It's an active neighborhood with community events, a gorgeous clubhouse, the Harvest House with an exercise room, library area, kitchen area, dining and patio seating near the pool. Some of the fun available at the Harvest House includes Bingo, Bridge clubs, book club, Pot Luck Dinners, Wine and cheese parties and the Annual Cookout at the pool. You'll enjoy being just 2 minutes from the public library, 2 minutes from grocery stores and dining, 5 minutes to St. Francis Hospital, and 15 minutes to Downtown Richmond. Commuting is effortless with easy access to Powhite Parkway and Route 288, Everyday essentials like shopping, dining, medical centers, and entertainment are all just moments away.
This condo truly offers the ease of one-level living with modern finishes and unbeatable convenience—welcome home to Harvest Glen!
Location
State VA
County Chesterfield
Community Harvest Glen
Area 62 - Chesterfield
Direction Courthouse Road to Harvest Glen
Interior
Interior Features Bedroom on Main Level, Ceiling Fan(s), Cathedral Ceiling(s), Dining Area, Double Vanity, Fireplace, Granite Counters, Pantry, Walk-In Closet(s)
Heating Forced Air, Natural Gas
Cooling Central Air
Flooring Wood
Fireplaces Number 1
Fireplaces Type Gas
Fireplace Yes
Appliance Dryer, Dishwasher, Electric Cooking, Disposal, Gas Water Heater, Ice Maker, Microwave, Refrigerator, Stove, Tankless Water Heater, Washer
Exterior
Exterior Feature Paved Driveway
Parking Features Attached
Garage Spaces 2.5
Fence None
Pool Fenced, In Ground, Outdoor Pool, Pool, Community
Community Features Common Grounds/Area, Clubhouse, Fitness, Home Owners Association, Maintained Community, Pool
Amenities Available Landscaping, Management
Roof Type Shingle
Handicap Access Accessible Full Bath, Accessible Bedroom, Grab Bars, Accessible Kitchen, Accessible Doors
Porch Patio
Garage Yes
Building
Story 1
Foundation Slab
Sewer Public Sewer
Water Public
Architectural Style Patio Home, Ranch
Level or Stories One
Additional Building Pool House
Structure Type Brick,Block,HardiPlank Type
New Construction No
Construction Status Actual
Schools
Elementary Schools Gordon
Middle Schools Midlothian
High Schools Monacan
Others
HOA Fee Include Association Management,Clubhouse,Common Areas,Maintenance Grounds,Maintenance Structure,Pool(s),Road Maintenance,Snow Removal,Trash
Tax ID 744-69-91-83-400-146
Ownership Individuals
Financing Cash
Read Less
Want to know what your home might be worth? Contact us for a FREE valuation!

Our team is ready to help you sell your home for the highest possible price ASAP

Bought with Real Broker LLC
GET MORE INFORMATION

REALTOR® | License ID: 0225219826





